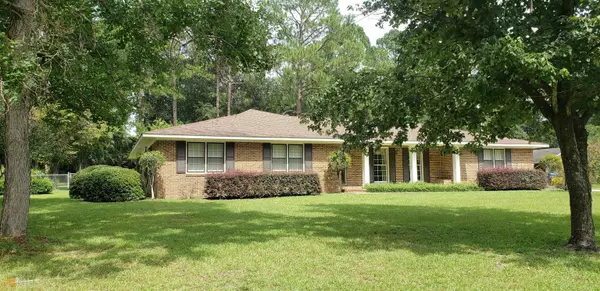$262,000
$279,900
6.4%For more information regarding the value of a property, please contact us for a free consultation.
4 Beds
3 Baths
2,884 SqFt
SOLD DATE : 01/30/2023
Key Details
Sold Price $262,000
Property Type Single Family Home
Sub Type Single Family Residence
Listing Status Sold
Purchase Type For Sale
Square Footage 2,884 sqft
Price per Sqft $90
Subdivision Brookwood
MLS Listing ID 20074601
Sold Date 01/30/23
Style Brick 4 Side,Ranch,Traditional
Bedrooms 4
Full Baths 3
HOA Y/N No
Originating Board Georgia MLS 2
Year Built 1970
Annual Tax Amount $2,017
Tax Year 2021
Lot Size 0.870 Acres
Acres 0.87
Lot Dimensions 37897.2
Property Description
Here it is! A 4 bed,3 bath traditional brick home with an inground gunite swimming pool in a well-established neighborhood! This home has tons of storage space and large bedrooms and baths! Two master suites, formal dining & living room with a huge bonus room overlooking the sparkling chlorine pool! Perfect for a mother-n-law set up and with two HVACS one side of the house can be shut off if not needed! Recent updates include kitchen remodel with double ovens, cabinets that extend to ceiling, granite counter tops, deep double sinks, built in microwave and refrigerator. All stainless-steel appliances. Buck stove in Living room that can heat the entire house. 2 car attached garage & parking pad. Beautifully landscaped! Enjoy the covered patio by the pool, garden in the expansive fenced backyard and entertain 'til your heart's content! Just add a few of your personal touches and this home will be HOME SWEET HOME FOREVER!
Location
State GA
County Laurens
Rooms
Other Rooms Outbuilding
Basement None
Dining Room Seats 12+
Interior
Interior Features Tile Bath, Walk-In Closet(s), In-Law Floorplan, Master On Main Level
Heating Electric, Central, Heat Pump
Cooling Electric, Central Air
Flooring Tile, Carpet, Vinyl
Fireplaces Number 1
Fireplaces Type Wood Burning Stove
Fireplace Yes
Appliance Electric Water Heater, Cooktop, Dishwasher, Double Oven, Microwave, Refrigerator
Laundry Laundry Closet
Exterior
Exterior Feature Garden
Parking Features Attached, Garage Door Opener, Garage, Kitchen Level, Parking Pad, Side/Rear Entrance, Storage
Garage Spaces 6.0
Fence Fenced, Back Yard, Chain Link, Privacy, Wood
Pool In Ground
Community Features Walk To Schools, Near Shopping
Utilities Available Cable Available, Sewer Connected, Electricity Available, High Speed Internet, Natural Gas Available, Phone Available
View Y/N No
Roof Type Composition
Total Parking Spaces 6
Garage Yes
Private Pool Yes
Building
Lot Description Sloped
Faces From Dublin Mall, take Shamrock Dr. turn right onto Brookwood Dr., turn left onto Waverly and home on the right.
Foundation Slab
Sewer Public Sewer
Water Public
Structure Type Brick
New Construction No
Schools
Elementary Schools Hillcrest
Middle Schools Dublin
High Schools Dublin
Others
HOA Fee Include None
Tax ID D03C 096
Special Listing Condition Resale
Read Less Info
Want to know what your home might be worth? Contact us for a FREE valuation!

Our team is ready to help you sell your home for the highest possible price ASAP

© 2025 Georgia Multiple Listing Service. All Rights Reserved.
GET MORE INFORMATION
Real Estate Agent






