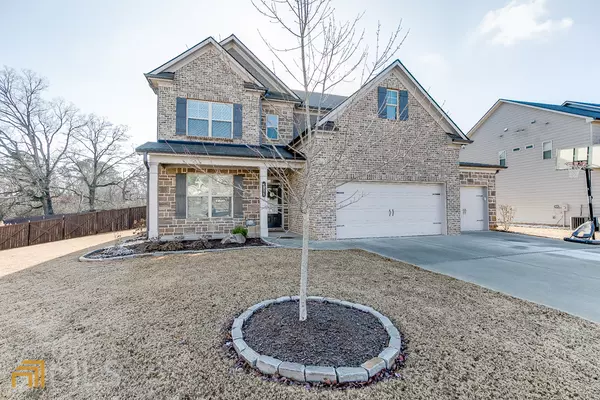Bought with Non-Mls Salesperson • Non-Mls Company
$480,000
$485,000
1.0%For more information regarding the value of a property, please contact us for a free consultation.
4 Beds
3 Baths
3,130 SqFt
SOLD DATE : 02/24/2023
Key Details
Sold Price $480,000
Property Type Single Family Home
Sub Type Single Family Residence
Listing Status Sold
Purchase Type For Sale
Square Footage 3,130 sqft
Price per Sqft $153
Subdivision Parkside At Mulberry
MLS Listing ID 10121401
Sold Date 02/24/23
Style Brick Front,Craftsman
Bedrooms 4
Full Baths 3
Construction Status Resale
HOA Fees $500
HOA Y/N Yes
Year Built 2018
Annual Tax Amount $5,126
Tax Year 2021
Lot Size 0.310 Acres
Property Description
Welcome Home! This gorgeous 4BR/3BA two-story home with 3-car garage offers tons of space on a quiet lot. Step in past the covered porch and the bright entry way leads you to a formal Dining Room which could also serve as an office/library/study. Continue in to the open floor plan with the Great Room featuring a coffered two-story ceiling, stacked stone fireplace and hardwood flooring. Just off the Great Room is the eat-in Kitchen with stunning white cabinets, granite countertops and an oversized island with breakfast bar. Kitchen also offers a large walk-in pantry and a Butlers pantry connected to the Dining Room. A Bedroom and Full Bath complete the main level. Upstairs, you will find two additional secondary Bedrooms with walk-in closets and a shared Bath. Large Master Bedroom has a double trey ceiling and a great Master Bath featuring a soaking tub, separate tile shower, large master closet and linen closet connecting to the Laundry Room. Exterior has a screened in porch - perfect for a morning coffee or afternoon relaxing - and overlooks the fenced backyard with a community greenspace. Home is in the Parkside at Mulberry community with a private entrance to Little Mulberry Park. Don't miss out on this beautiful opportunity!
Location
State GA
County Gwinnett
Rooms
Basement None
Main Level Bedrooms 1
Interior
Interior Features Tray Ceiling(s), Beamed Ceilings, Two Story Foyer, Soaking Tub, Pulldown Attic Stairs, Separate Shower, Walk-In Closet(s)
Heating Natural Gas, Electric, Central, Heat Pump
Cooling Electric, Ceiling Fan(s), Central Air, Heat Pump
Flooring Hardwood, Tile, Carpet, Vinyl
Fireplaces Number 1
Fireplaces Type Family Room, Factory Built, Gas Starter, Gas Log
Exterior
Parking Features Attached, Garage Door Opener, Garage, Kitchen Level
Garage Spaces 3.0
Fence Fenced, Back Yard, Wood
Community Features Park, Playground, Sidewalks, Street Lights, Walk To Schools, Walk To Shopping
Utilities Available Underground Utilities, Cable Available, Sewer Connected, Electricity Available, High Speed Internet, Natural Gas Available, Phone Available, Sewer Available, Water Available
Roof Type Composition
Building
Story Two
Foundation Slab
Sewer Public Sewer
Level or Stories Two
Construction Status Resale
Schools
Elementary Schools Mulberry
Middle Schools Dacula
High Schools Dacula
Others
Acceptable Financing Cash, Conventional, FHA, VA Loan
Listing Terms Cash, Conventional, FHA, VA Loan
Financing Conventional
Read Less Info
Want to know what your home might be worth? Contact us for a FREE valuation!

Our team is ready to help you sell your home for the highest possible price ASAP

© 2024 Georgia Multiple Listing Service. All Rights Reserved.
GET MORE INFORMATION

Real Estate Agent






