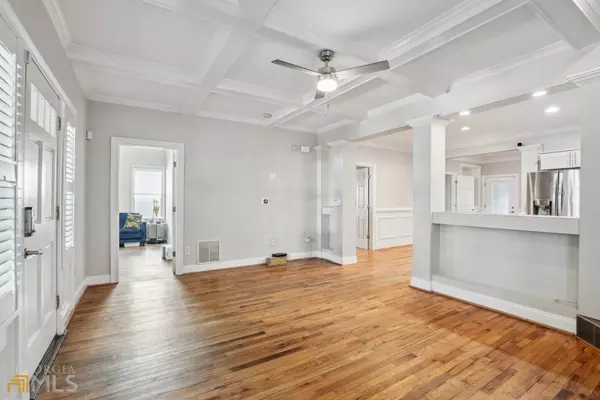Bought with Andrew Hamlin • Harry Norman Realtors
$745,000
$831,000
10.3%For more information regarding the value of a property, please contact us for a free consultation.
4 Beds
3.5 Baths
2,037 SqFt
SOLD DATE : 02/28/2023
Key Details
Sold Price $745,000
Property Type Single Family Home
Sub Type Single Family Residence
Listing Status Sold
Purchase Type For Sale
Square Footage 2,037 sqft
Price per Sqft $365
Subdivision Old Fourth Ward
MLS Listing ID 10104096
Sold Date 02/28/23
Style Bungalow/Cottage
Bedrooms 4
Full Baths 3
Half Baths 1
Construction Status Resale
HOA Y/N No
Year Built 1920
Annual Tax Amount $8,325
Tax Year 2021
Lot Size 6,534 Sqft
Property Description
***SIGNIFICANT PRICE IMPROVEMENT -- PRICED TO SELL - MOTIVATED SELLER*** ***SELLER TO CONTRIBUTE TO BUYER CLOSING COSTS*** LOCATION, LOCATION, LOCATION!!! This Spacious 1920s Bungalow sits on .15 acres in Old 4th Ward District, steps to Beltline, Ponce City Market, Inman Park Village, local shops, restaurants, less than a mile from Atlanta City Center and I85. This one-of-a-kind home boasts 3 bedrooms and 2.5 Baths PLUS a Terrace level 1 Bedroom and 1 Full Bath with Kitchen (includes refrigerator, gas oven/cooktop and overhead microwave) with Exterior entry. This space can be an In-Law Suite/Rec Space/Office Space/Rental Income opportunity. Large front porch with charming bench swing. Open floor plan, original hardwoods and luxury vinyl plank flooring. Living room boasts coffered ceilings, ornate trim, plantation shutters and welcoming wood-burning fireplace with gas starter. Freshly painted interior, new doors brand new plumbing, hardware and electrical fixtures throughout. Custom built kitchen cabinets, granite countertops, high-end LG appliances (includes double oven, fridge with craft ice, flex drawer and door in door) and Bosch low decibel dishwasher. Walk-in pantry with built-in shelving. Owner's suite has large walk-in closet with built-in shelving. Secondary bedrooms on main level feature Jack-n-Jill bathroom. Terrace level suite, Owner's ensuite and Sunroom were an 800 sq feet addition in 2015. All bedrooms include custom roller window shades. Sunroom houses a third refrigerator, extra countertop and cabinet space. Laundry room on main level adjacent to Sunroom. Double-tiered decks in backyard offer City views and plenty of space for entertaining. Extended Rear deck houses a 15 foot heated Michael Phelps Swim Spa, purchased in 2020. Swim Spa features three jetted seats, fountains and swim current for your own hydrotherapy oasis. Home has Tankless water heater, large crawl space for added storage and double attics. Huge Backyard fully fenced with gate. Off street parking includes crushed slate parking pad in front and long driveway.
Location
State GA
County Fulton
Rooms
Basement Bath Finished, Crawl Space, Exterior Entry, Finished
Main Level Bedrooms 3
Interior
Interior Features Bookcases, Separate Shower, Tile Bath, Whirlpool Bath, In-Law Floorplan, Master On Main Level
Heating Natural Gas, Electric, Central
Cooling Ceiling Fan(s), Central Air
Flooring Hardwood, Tile, Vinyl
Fireplaces Number 1
Fireplaces Type Living Room, Gas Starter
Exterior
Parking Features Parking Pad
Garage Spaces 2.0
Fence Fenced, Back Yard
Pool Above Ground, Heated
Community Features None
Utilities Available Underground Utilities, Cable Available, Electricity Available, High Speed Internet, Natural Gas Available, Sewer Available, Water Available
Roof Type Other
Building
Story One and One Half
Foundation Block
Sewer Public Sewer
Level or Stories One and One Half
Construction Status Resale
Schools
Elementary Schools Hope Hill
Middle Schools David T Howard
High Schools Midtown
Others
Acceptable Financing Cash, Conventional
Listing Terms Cash, Conventional
Financing Cash
Read Less Info
Want to know what your home might be worth? Contact us for a FREE valuation!

Our team is ready to help you sell your home for the highest possible price ASAP

© 2025 Georgia Multiple Listing Service. All Rights Reserved.
GET MORE INFORMATION
Real Estate Agent






