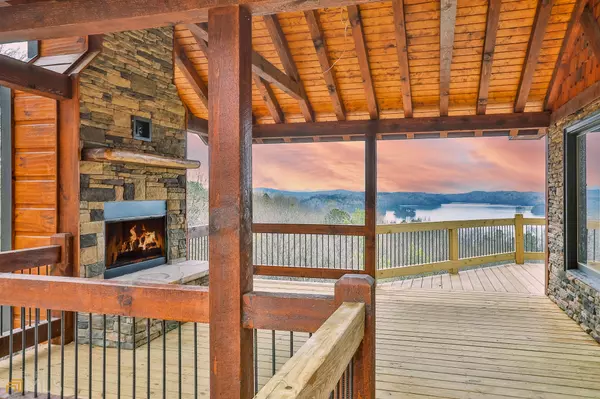$815,000
$850,000
4.1%For more information regarding the value of a property, please contact us for a free consultation.
4 Beds
3.5 Baths
2,900 SqFt
SOLD DATE : 03/09/2023
Key Details
Sold Price $815,000
Property Type Single Family Home
Sub Type Single Family Residence
Listing Status Sold
Purchase Type For Sale
Square Footage 2,900 sqft
Price per Sqft $281
Subdivision Lakeland Estates
MLS Listing ID 10095328
Sold Date 03/09/23
Style Contemporary,Country/Rustic
Bedrooms 4
Full Baths 3
Half Baths 1
HOA Fees $960
HOA Y/N Yes
Originating Board Georgia MLS 2
Year Built 2022
Annual Tax Amount $411
Tax Year 2021
Lot Size 5.220 Acres
Acres 5.22
Lot Dimensions 5.22
Property Description
New Construction. (Pictures are representation of finished home.) This beautiful home boasts large great room with high ceilings & big windows to let the light shine in and enjoy the amazing view of the lake. Great room also has a stone wood burning fireplace. Master on main. Master bathroom has large shower with claw foot soaking tub. Kitchen features stainless steel appliances, beautiful walnut bar top and walk-in pantry. Upstairs has loft and 2 BR. First BR has a sweet loft bed with stairs for kiddo's to enjoy. Jack & Jill BA with glass shower door. Large basement with a wet bar, fireplace and fourth BR/BA. Laundry is also located in basement. Enjoy the beautiful views from the deck while sitting in front of the outside FP, or the hot tub on basement deck. Outdoor fire pit and plenty of parking. Very private location. Walking access to Carters Lake and a small fishing pond. A home with these views of Carters Lake are becoming rare and hard to find so grab it while you can....This one would make a great rental, perfect retirement home or second home.
Location
State GA
County Gilmer
Rooms
Basement Finished Bath, Concrete, Interior Entry, Finished, Full
Dining Room Dining Rm/Living Rm Combo
Interior
Interior Features Vaulted Ceiling(s), High Ceilings, Double Vanity, Beamed Ceilings, Entrance Foyer, Soaking Tub, Tile Bath, Walk-In Closet(s), Wet Bar, Master On Main Level
Heating Propane, Electric, Central
Cooling Ceiling Fan(s), Central Air
Flooring Hardwood, Tile, Laminate
Fireplaces Number 4
Fireplaces Type Basement, Family Room, Living Room, Master Bedroom, Outside, Wood Burning Stove, Gas Log
Fireplace Yes
Appliance Electric Water Heater, Dishwasher, Microwave, Oven/Range (Combo), Refrigerator, Stainless Steel Appliance(s)
Laundry In Basement
Exterior
Exterior Feature Balcony
Parking Features Kitchen Level
Garage Spaces 6.0
Fence Back Yard, Front Yard, Privacy, Wood
Community Features Gated
Utilities Available Cable Available, Electricity Available, High Speed Internet, Propane, Water Available
Waterfront Description Corps of Engineers Control
View Y/N Yes
View Mountain(s), Lake
Roof Type Composition
Total Parking Spaces 6
Garage No
Private Pool No
Building
Lot Description Level, Private, Sloped
Faces From Dairy Queen in Ellijay take Hwy 282/76 up the mountain for about 12 miles, take a Left on Ridgeway Church Road, go past the Churches to the first Right on Lakeland Drive - follow for 1 mile to left on Hunter Ridge to gate at Lakeland Estates Subdivision, if you come to a gravel road you have gone too far, follow Hunter Ridge to a Left on Mountain Lake Road home is first house on Right. Call for Gate Code.
Sewer Septic Tank
Water Well
Structure Type Wood Siding
New Construction Yes
Schools
Elementary Schools Mountain View
Middle Schools Clear Creek
High Schools Gilmer
Others
HOA Fee Include Trash,Maintenance Grounds,Management Fee,Private Roads
Tax ID 3009B 043
Security Features Smoke Detector(s),Gated Community
Acceptable Financing Cash, Conventional
Listing Terms Cash, Conventional
Special Listing Condition New Construction
Read Less Info
Want to know what your home might be worth? Contact us for a FREE valuation!

Our team is ready to help you sell your home for the highest possible price ASAP

© 2025 Georgia Multiple Listing Service. All Rights Reserved.
GET MORE INFORMATION
Real Estate Agent






