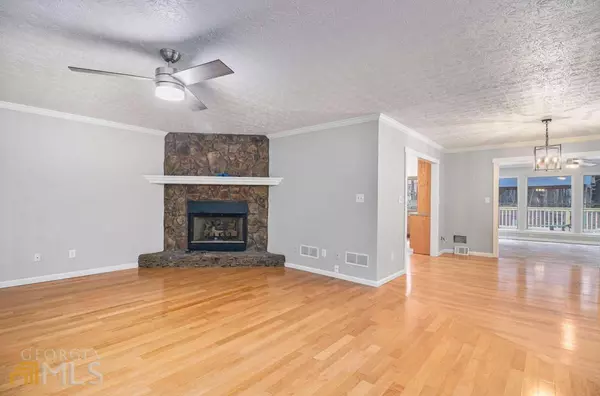Bought with Joseph Stockdale • Joe Stockdale Real Estate
$376,000
$390,000
3.6%For more information regarding the value of a property, please contact us for a free consultation.
4 Beds
3 Baths
2,947 SqFt
SOLD DATE : 03/17/2023
Key Details
Sold Price $376,000
Property Type Single Family Home
Sub Type Single Family Residence
Listing Status Sold
Purchase Type For Sale
Square Footage 2,947 sqft
Price per Sqft $127
Subdivision John Sanders
MLS Listing ID 10128106
Sold Date 03/17/23
Style Traditional
Bedrooms 4
Full Baths 3
Construction Status Resale
HOA Fees $350
HOA Y/N Yes
Year Built 1995
Annual Tax Amount $5,221
Tax Year 2022
Lot Size 5,227 Sqft
Property Description
Stop the search, THIS IS THE ONE! Welcome to Lake Dow Estates, a small and quiet community. You won't find any other home like this. The upgrade list goes on and on. The highlight upgrade is a New roof in Dec 2022, Freshly new paint interior & exterior, new carpet in all bedrooms, new ceiling fans, new light fixtures and coming soon will be a finished back deck. The phrase "Move in Ready" does not do this home justice. The home features another side entrance with its own driveway and garage that leads you to the basement area. This timeless design home features 3 bedrooms on the main and 2 full baths. Upstairs is an expansive oversize room considered the 4th bedroom with a full bath. The master has a tray ceiling, double vanity, separate shower/ tub and tile flooring. Entering the kitchen you are met with two sinks, one is connected to the Island, plenty of counters and solid wood cabinet space to work with, and a built-in oven. The laundry room has a connection for a refrigerator. If relaxing is a joy or just wanting to listen to the birds chirping then you will fall in love with the Sunroom, not to mention it has plenty of windows and a metal roof. Enjoy the large family room with the beautiful fireplace bringing enormous warmth and coziness to you and your guest. Headed downstairs to the unfinished basement, where there is plenty of opportunity to make it your own. It could be used as an entertainment area, in-law suite, workshop where there are more than enough built-in shelves to do as you please. The basement has a connection for a bathroom. Sitting outside on the back deck you can enjoy nature while entertaining your guests and cooking on your brick grill smoker. This entire home from the front entrance to the immaculately maintained interior make this one a MUST SEE. The home is move in ready and waiting for someone to make it their own.
Location
State GA
County Henry
Rooms
Basement Partial
Main Level Bedrooms 3
Interior
Interior Features Tray Ceiling(s), High Ceilings, Double Vanity, Walk-In Closet(s), Master On Main Level
Heating Electric, Central
Cooling Ceiling Fan(s), Central Air
Flooring Hardwood, Tile, Carpet
Fireplaces Number 1
Fireplaces Type Living Room
Exterior
Parking Features Garage, Side/Rear Entrance
Garage Spaces 2.0
Fence Chain Link
Community Features Lake
Utilities Available Cable Available, Electricity Available, Natural Gas Available, Phone Available, Sewer Available
Waterfront Description No Dock Or Boathouse
Roof Type Metal
Building
Story One and One Half
Foundation Slab
Sewer Septic Tank
Level or Stories One and One Half
Construction Status Resale
Schools
Elementary Schools Ola
Middle Schools Ola
High Schools Ola
Others
Financing Cash
Read Less Info
Want to know what your home might be worth? Contact us for a FREE valuation!

Our team is ready to help you sell your home for the highest possible price ASAP

© 2024 Georgia Multiple Listing Service. All Rights Reserved.
GET MORE INFORMATION

Real Estate Agent






