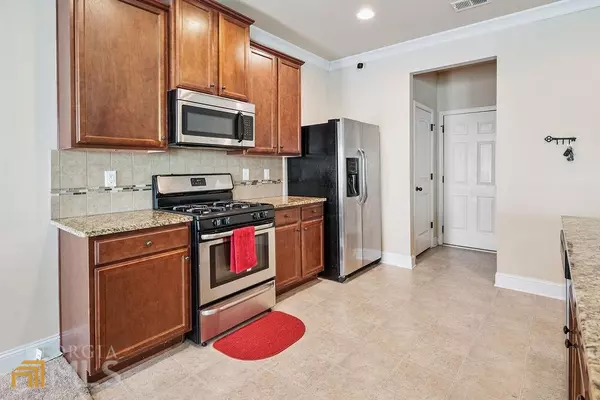Bought with Kim Moreland • Joe Stockdale Real Estate
$328,000
$330,000
0.6%For more information regarding the value of a property, please contact us for a free consultation.
4 Beds
2.5 Baths
2,360 SqFt
SOLD DATE : 03/23/2023
Key Details
Sold Price $328,000
Property Type Single Family Home
Sub Type Single Family Residence
Listing Status Sold
Purchase Type For Sale
Square Footage 2,360 sqft
Price per Sqft $138
Subdivision Longview Pointe
MLS Listing ID 20103587
Sold Date 03/23/23
Style Craftsman,Traditional
Bedrooms 4
Full Baths 2
Half Baths 1
Construction Status Resale
HOA Fees $450
HOA Y/N Yes
Year Built 2014
Annual Tax Amount $3,734
Tax Year 2021
Lot Size 4,356 Sqft
Property Description
Imagine your next home with a Lake View from your dining room and back patio. This is it! You can take a stroll to the lake right from your back yard. Also, enjoy the ease and lower maintenence of a newer construction home. When you arrive home, step into your spacious living/dining area with recessed lighting and open concept kitchen offering plenty of room to prepare your favorite meals. Upstairs you have an oversized owner's suite with vaulted ceiling and a generios amount of natual light. Plus a spa-like bathroom featuring a sunken tub for a good soak after a long day and double vanity plus separate shower. Then 3 additional bedrooms that could include use as an office overlooiing the water from above for those working form home. Plus, a full loft space to make a sitting room, fitness or additional work space where more natural light pours in. This home sits in a cul de sac in a quiet, very welll maintained Decatur pool and playground commuity. This location offers easy access to I-20 if you need to get to some work or fun in the city. Your lakeside retreat will be there waiting for you when you return.
Location
State GA
County Dekalb
Rooms
Basement None
Interior
Interior Features Vaulted Ceiling(s), High Ceilings, Double Vanity, Soaking Tub, Pulldown Attic Stairs, Separate Shower, Tile Bath, Walk-In Closet(s)
Heating Natural Gas, Central
Cooling Electric, Ceiling Fan(s), Central Air
Flooring Tile, Carpet
Fireplaces Number 1
Fireplaces Type Gas Log
Exterior
Exterior Feature Other
Parking Features Garage
Community Features Lake, Playground, Pool, Street Lights
Utilities Available Underground Utilities, Cable Available, Sewer Connected, Electricity Available, High Speed Internet, Natural Gas Available, Phone Available, Water Available
Waterfront Description Lake Access,Lake
View Lake
Roof Type Composition
Building
Story Two
Foundation Slab
Sewer Public Sewer
Level or Stories Two
Structure Type Other
Construction Status Resale
Schools
Elementary Schools Fairington
Middle Schools Miller Grove
High Schools Miller Grove
Others
Acceptable Financing 1031 Exchange, Cash, Conventional, FHA, VA Loan
Listing Terms 1031 Exchange, Cash, Conventional, FHA, VA Loan
Financing FHA
Read Less Info
Want to know what your home might be worth? Contact us for a FREE valuation!

Our team is ready to help you sell your home for the highest possible price ASAP

© 2025 Georgia Multiple Listing Service. All Rights Reserved.
GET MORE INFORMATION
Real Estate Agent






