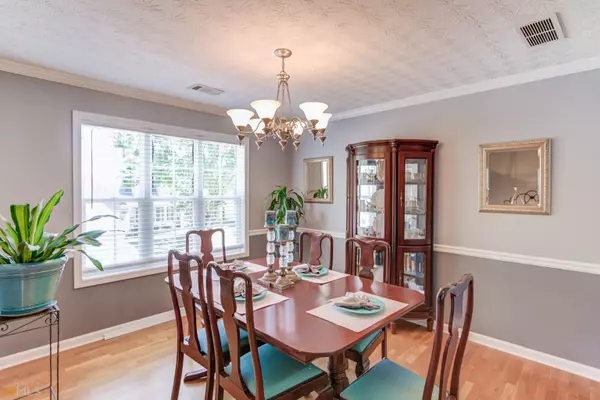$390,000
$389,900
For more information regarding the value of a property, please contact us for a free consultation.
5 Beds
3 Baths
2,571 SqFt
SOLD DATE : 03/27/2023
Key Details
Sold Price $390,000
Property Type Single Family Home
Sub Type Single Family Residence
Listing Status Sold
Purchase Type For Sale
Square Footage 2,571 sqft
Price per Sqft $151
Subdivision Savannah Ridge
MLS Listing ID 10094674
Sold Date 03/27/23
Style Brick Front,Brick/Frame,Traditional
Bedrooms 5
Full Baths 3
HOA Fees $185
HOA Y/N Yes
Originating Board Georgia MLS 2
Year Built 2003
Annual Tax Amount $1,037
Tax Year 2022
Lot Size 6,098 Sqft
Acres 0.14
Lot Dimensions 6098.4
Property Description
Don't miss this very well maintained split foyer with great sq.ft. & tons of storage! This open floorplan includes a vaulted kitchen w/ plenty of white cabinetry, range w/ gas cook-top, built-in microwave, tiled backsplash, pantry & breakfast area. Large family room with vaulted ceiling & brick fireplace. Separate formal dining area. Hardwood/laminate floors throughout except wet areas & stairway. Large master suite w/ trey ceiling. Master bath w/ dual vanities, walk-in closet, separate shower w/ door & garden tub. Split bedroom plan w/ two spacious secondary bedrooms sharing a large hall bath. Laundry room on lower level w/ great storage cabinets. Terrific In-law suite on lower level with two bedrooms, full bath & separate a family room that leads out to a private screened porch. The deck area overlooks the level heavily landscaped rear yard w/ paver tile walkway to the driveway. Numerous features throughout include an updated roof & upstairs HVAC system, brick front, spacious garage w/ lots of storage, updated interior paint colors, and much more. This home has been well cared for by the original owner & is a great value.
Location
State GA
County Gwinnett
Rooms
Basement None
Dining Room Separate Room
Interior
Interior Features Tray Ceiling(s), Vaulted Ceiling(s), Double Vanity, Soaking Tub, Separate Shower, Walk-In Closet(s), In-Law Floorplan, Split Bedroom Plan
Heating Natural Gas, Forced Air, Zoned
Cooling Electric, Ceiling Fan(s), Central Air, Zoned
Flooring Hardwood, Tile, Laminate
Fireplaces Number 1
Fireplaces Type Family Room, Factory Built, Gas Starter
Fireplace Yes
Appliance Gas Water Heater, Dishwasher, Microwave, Oven/Range (Combo), Stainless Steel Appliance(s)
Laundry Common Area
Exterior
Exterior Feature Other
Parking Features Attached, Garage Door Opener, Garage
Fence Other
Community Features Sidewalks
Utilities Available Underground Utilities, Cable Available, Sewer Connected, Electricity Available, Natural Gas Available, Phone Available, Sewer Available, Water Available
Waterfront Description No Dock Or Boathouse
View Y/N No
Roof Type Composition
Garage Yes
Private Pool No
Building
Lot Description Level, Private
Faces From Highway 78E to Right on Rosebud Rd. Turn Left onto Old Loganville Rd. Turn RT on Savannah Ridge Trace. House on RT.
Foundation Slab
Sewer Public Sewer
Water Public
Structure Type Brick
New Construction No
Schools
Elementary Schools Magill
Middle Schools Grace Snell
High Schools South Gwinnett
Others
HOA Fee Include Management Fee
Tax ID R5096 236
Security Features Smoke Detector(s)
Acceptable Financing 1031 Exchange, Cash, Conventional, FHA, VA Loan
Listing Terms 1031 Exchange, Cash, Conventional, FHA, VA Loan
Special Listing Condition Resale
Read Less Info
Want to know what your home might be worth? Contact us for a FREE valuation!

Our team is ready to help you sell your home for the highest possible price ASAP

© 2025 Georgia Multiple Listing Service. All Rights Reserved.
GET MORE INFORMATION
Real Estate Agent






