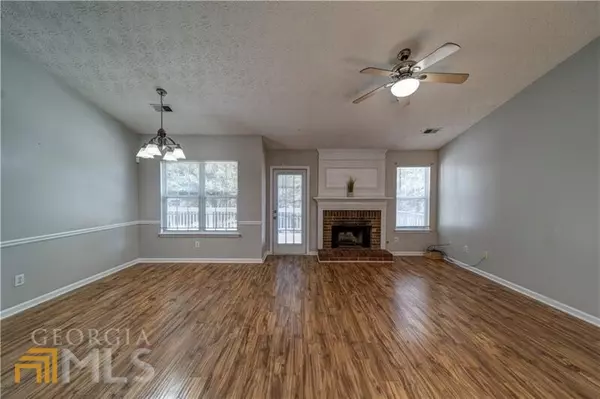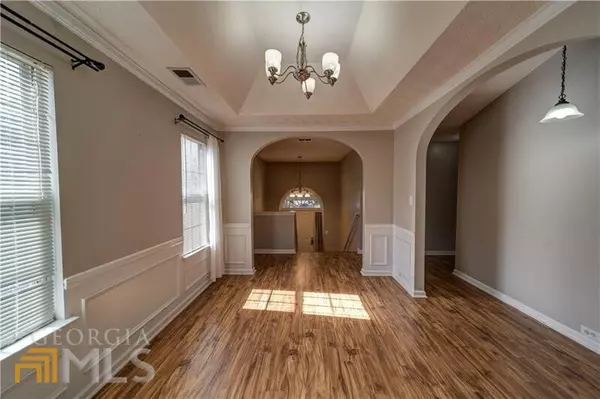$400,000
$405,000
1.2%For more information regarding the value of a property, please contact us for a free consultation.
4 Beds
3 Baths
2,292 SqFt
SOLD DATE : 04/06/2023
Key Details
Sold Price $400,000
Property Type Single Family Home
Sub Type Single Family Residence
Listing Status Sold
Purchase Type For Sale
Square Footage 2,292 sqft
Price per Sqft $174
Subdivision Legacy Park/Highcroft
MLS Listing ID 10132037
Sold Date 04/06/23
Style Brick Front,Traditional
Bedrooms 4
Full Baths 3
HOA Fees $700
HOA Y/N Yes
Originating Board Georgia MLS 2
Year Built 1997
Annual Tax Amount $3,817
Tax Year 2022
Lot Size 9,713 Sqft
Acres 0.223
Lot Dimensions 9713.88
Property Description
Gem of a home! This Bi-Level home opens with a wide entry foyer. On the main level is 3 full bedrooms with a split bedroom floor plan. Owners' suite is located to the rear of the home. Featuring granite counter tops in the kitchen, laminate hardwood flooring throughout, separate dining room and great room with fireplace. Extra large deck on rear of home. Lower-level is a Full Apartment: Bedroom, Full Bathroom, Living Area and Kitchen with refrigerator, oven, sink & granite countertops. French doors lead to lower level exterior entrance. Always fashionable, Legacy Park, offers an absolute plethora of amenities: swim/tennis/clubhouse/playground/walking trails/baseball park/amphitheater/sidewalks...Conveniently located in the heart of Kennesaw near hospitals, restaurants, grocery stories, shopping, and of course inviting downtown historic Kennesaw. The community is serviced by great schools including Kennesaw State University! Located in growing Cobb County, this area has recently under gone a transformation of its public access corridors of I-75, 575 and 285 access points. Living here is Living the Good Life!
Location
State GA
County Cobb
Rooms
Other Rooms Other
Basement Finished Bath, Daylight, Exterior Entry, Finished, Full, Interior Entry
Dining Room Separate Room
Interior
Interior Features In-Law Floorplan, Roommate Plan, Separate Shower, Soaking Tub, Split Bedroom Plan, Walk-In Closet(s)
Heating Central, Electric
Cooling Ceiling Fan(s), Central Air
Flooring Laminate
Fireplaces Number 1
Fireplaces Type Factory Built, Gas Starter
Fireplace Yes
Appliance Dishwasher, Disposal
Laundry Common Area, In Hall
Exterior
Parking Features Attached, Basement, Garage, Garage Door Opener
Community Features Clubhouse, Fitness Center, Park, Playground, Pool, Sidewalks, Street Lights, Swim Team, Tennis Court(s), Walk To Schools, Near Shopping
Utilities Available Cable Available, Electricity Available, High Speed Internet, Natural Gas Available, Phone Available, Sewer Available
View Y/N No
Roof Type Composition
Garage Yes
Private Pool No
Building
Lot Description Cul-De-Sac, Level
Faces From Marietta take 41 North take a Right onto Jiles Road. Turn left into Legacy Park. Take the Right turn onto Legacy Park Blvd. Turn Rt onto Highcroft Main, take a Left onto Brighton Way, Left onto Sentinel Pl. House located at end of Cul de sac.
Foundation Slab
Sewer Public Sewer
Water Public
Structure Type Other
New Construction No
Schools
Elementary Schools Big Shanty
Middle Schools Awtrey
High Schools North Cobb
Others
HOA Fee Include Maintenance Grounds
Tax ID 20006500730
Security Features Smoke Detector(s)
Acceptable Financing Cash, Conventional, FHA, VA Loan
Listing Terms Cash, Conventional, FHA, VA Loan
Special Listing Condition Resale
Read Less Info
Want to know what your home might be worth? Contact us for a FREE valuation!

Our team is ready to help you sell your home for the highest possible price ASAP

© 2025 Georgia Multiple Listing Service. All Rights Reserved.
GET MORE INFORMATION
Real Estate Agent






