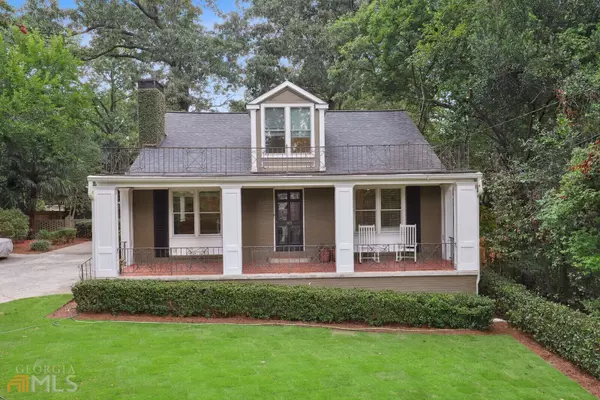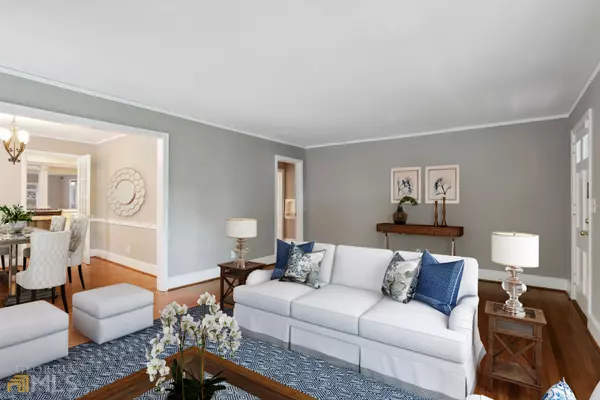Bought with Emily Heath • Keller Williams Realty
$767,500
$775,000
1.0%For more information regarding the value of a property, please contact us for a free consultation.
3 Beds
2 Baths
2,562 SqFt
SOLD DATE : 04/07/2023
Key Details
Sold Price $767,500
Property Type Single Family Home
Sub Type Single Family Residence
Listing Status Sold
Purchase Type For Sale
Square Footage 2,562 sqft
Price per Sqft $299
Subdivision Collier Hills
MLS Listing ID 10129155
Sold Date 04/07/23
Style Brick 3 Side,Colonial
Bedrooms 3
Full Baths 2
Construction Status Resale
HOA Y/N No
Year Built 1938
Annual Tax Amount $9,240
Tax Year 2021
Lot Size 0.282 Acres
Property Description
This 1930s French Colonial charmer has it all! Overlooking an expansive front yard with 3 mature Crepe Myrtle trees lining the driveway, this home is nestled in the heart of sought-after Collier Hills neighborhood. With easy access to The Beltline, Bitsy Grant Community Center and Bobby Jones Golf Course, Howell Mill Village, and Peachtree Rd, home to countless restaurants and shopping, as well as Piedmont Hospital, this location is hard to beat. The inside of the home features the original and freshly refinished hardwood floors, top-of-the-line Pella windows throughout, an attic build-out which houses the owner's suite, and the showstopper of the entire floorplan - a massive rear addition off the kitchen that provides a quaint breakfast nook, a separate enclosed sunroom off the side of the house that would act as the perfect indoor/outdoor dining area, and a sunken living room with double full-light glass doors that open to a stone-paved, covered patio. The backyard also features a dog run just beyond the driveway's parking pad where you could spend hours day dreaming about garden plans on your bench swing. And for those days you're looking to entertain, the enclosed sunroom off the kitchen opens up to a wooden side deck overlooking your cozy, outdoor firepit lounge. If you're looking to create more accessibility to the driveway, the 2-year-old rear privacy fence currently has a pedestrian gate that opens to a fully-paved neighborhood alley, accessed from Cottage Ln or Northside Dr, which could easily be taken advantage of for more parking simply by adding a wider gate to the rear fence or building a double-sided garage. Between the numerous outdoor spaces, immense living areas, incomparable location, and the plethora of trails and activities nearby, this stunning home could be your trophy house.
Location
State GA
County Fulton
Rooms
Basement Crawl Space
Main Level Bedrooms 2
Interior
Interior Features Double Vanity, Separate Shower, Vaulted Ceiling(s), Walk-In Closet(s)
Heating Other
Cooling Central Air
Flooring Carpet, Hardwood
Fireplaces Number 1
Fireplaces Type Living Room
Exterior
Parking Features Kitchen Level, Parking Pad
Garage Spaces 3.0
Fence Back Yard
Community Features Golf, Park, Sidewalks, Street Lights, Tennis Court(s), Walk To Public Transit, Walk To Schools, Walk To Shopping
Utilities Available Cable Available, Electricity Available, Phone Available, Sewer Connected, Water Available
Roof Type Other
Building
Story Two
Sewer Public Sewer
Level or Stories Two
Construction Status Resale
Schools
Elementary Schools Rivers
Middle Schools Sutton
High Schools North Atlanta
Others
Acceptable Financing 1031 Exchange, Cash, Conventional, FHA, VA Loan
Listing Terms 1031 Exchange, Cash, Conventional, FHA, VA Loan
Financing Conventional
Read Less Info
Want to know what your home might be worth? Contact us for a FREE valuation!

Our team is ready to help you sell your home for the highest possible price ASAP

© 2025 Georgia Multiple Listing Service. All Rights Reserved.
GET MORE INFORMATION
Real Estate Agent






