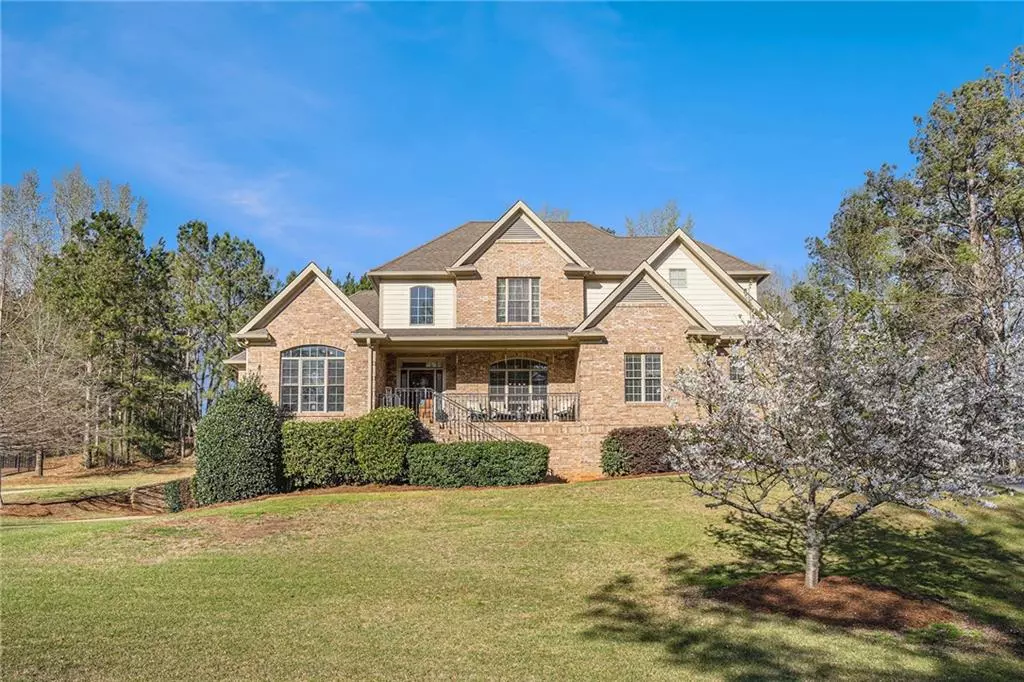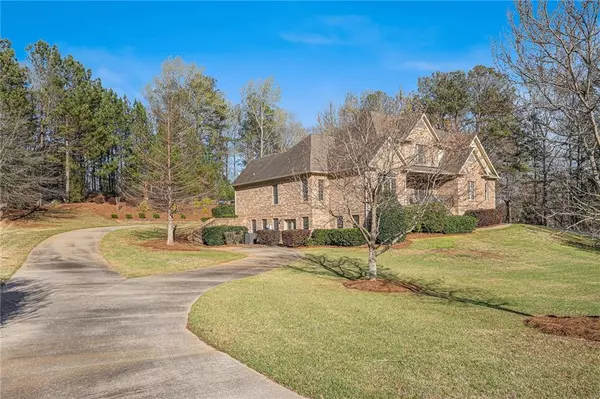$660,000
$650,000
1.5%For more information regarding the value of a property, please contact us for a free consultation.
4 Beds
3.5 Baths
3,323 SqFt
SOLD DATE : 04/26/2023
Key Details
Sold Price $660,000
Property Type Single Family Home
Sub Type Single Family Residence
Listing Status Sold
Purchase Type For Sale
Square Footage 3,323 sqft
Price per Sqft $198
Subdivision Laurels
MLS Listing ID 7187102
Sold Date 04/26/23
Style Traditional
Bedrooms 4
Full Baths 3
Half Baths 1
Construction Status Resale
HOA Y/N No
Originating Board First Multiple Listing Service
Year Built 2004
Annual Tax Amount $7,120
Tax Year 2022
Lot Size 1.000 Acres
Acres 1.0
Property Description
Don't miss this BREATHTAKING ESTATE, PERCHED PERFECTLY at the top of the hill, in the highly sought-after Laurels Community! NEW HVAC on the main level. Welcome home to your ROCKING CHAIR PORCH and step inside to a GRAND, 2-story entry foyer that grants access to the separate and private OFFICE, adorned with FRENCH DOORS. The foyer opens to a SPACIOUS and AIRY GREAT ROOM with CATHEDRAL ceilings, lots of windows to allow an abundance of natural light to flow through and CUSTOM BOOKCASES surrounding a gas starter COZY FIREPLACE, perfect for entertaining or spending quiet evenings cuddled around the fire. The separate and open DINING ROOM easily fits 10+ people and grants access to the EAT-IN kitchen and half bath. The eat-in, GOURMET KITCHEN features stainless steel appliances, a separate gas cooktop, granite countertops, breakfast bar, a walk-in PANTRY, and an ABUNDANCE OF cabinets for easy organization/storage and grants access to the REAR SCREENED PORCH, ideal for relaxing and taking in the FRESH AIR. The kitchen also opens to a KEEPING ROOM that features vaulted ceilings and a SECOND gas starter FIREPLACE. The primary suite, on the MAIN LEVEL, is OVERSIZED and features vaulted ceilings and DUAL WALK-IN closets. The primary bath features separate dual vanities, a separate SPACIOUS shower, AND a TWO-PERSON WHIRLPOOL tub, the ideal location for relaxing after a long day. The upper level features a TEEN SUITE with a private bath and walk-in closet. Additional bedrooms are SPACIOUS with WALK-IN closets and each grant access to additional storage space in the attic. The two additional bedrooms share a JACK and JILL bath that features TRAVERTINE TILE flooring. Also on the upper level, is a LOFT, perfect for a second office area, play area or gathering space. WAIT, THERE'S MORE! The UNFINISHED BASEMENT awaits your final CUSTOMIZATION and finishing touches. BEST OF ALL, the exterior OSAIS is designed for lots of FUN and ENTERTAINING! It features a SALT WATER POOL, protected by a WROUGHT IRON Fence, a FIREPIT, and a PERGOLA with a hammock. This home features a 3-CAR GARAGE and a CUSTOM, U-SHAPED DRIVEWAY that travels behind the property. There's no lack of parking at this home! YOU DON'T WANT TO MISS THIS MOVE-IN-READY HOME! Make it yours today!!!!!
Location
State GA
County Henry
Lake Name None
Rooms
Bedroom Description Master on Main
Other Rooms Pergola
Basement Daylight, Driveway Access, Exterior Entry, Full, Interior Entry, Unfinished
Main Level Bedrooms 1
Dining Room Open Concept, Seats 12+
Interior
Interior Features Cathedral Ceiling(s), Disappearing Attic Stairs, Double Vanity, Entrance Foyer 2 Story, High Ceilings 10 ft Main, High Speed Internet, His and Hers Closets, Tray Ceiling(s), Walk-In Closet(s)
Heating Central, Forced Air, Natural Gas
Cooling Attic Fan, Ceiling Fan(s), Central Air, Whole House Fan
Flooring Carpet, Ceramic Tile, Concrete, Hardwood
Fireplaces Number 2
Fireplaces Type Family Room, Gas Starter, Keeping Room
Window Features Insulated Windows
Appliance Dishwasher, Disposal, Gas Cooktop, Gas Oven, Microwave
Laundry Laundry Room, Main Level
Exterior
Exterior Feature Private Rear Entry
Parking Features Attached, Drive Under Main Level, Driveway, Garage, Garage Faces Side, Parking Pad, RV Access/Parking
Garage Spaces 3.0
Fence Back Yard, Wrought Iron
Pool In Ground
Community Features Homeowners Assoc, Near Schools
Utilities Available Cable Available, Electricity Available, Natural Gas Available, Water Available
Waterfront Description None
View Other
Roof Type Shingle
Street Surface Asphalt, Paved
Accessibility Grip-Accessible Features
Handicap Access Grip-Accessible Features
Porch Front Porch, Rear Porch, Screened
Total Parking Spaces 8
Private Pool true
Building
Lot Description Back Yard, Front Yard, Landscaped, Level, Sloped, Wooded
Story Three Or More
Foundation Block, Concrete Perimeter, Slab
Sewer Septic Tank
Water Private
Architectural Style Traditional
Level or Stories Three Or More
Structure Type Brick 4 Sides
New Construction No
Construction Status Resale
Schools
Elementary Schools Timber Ridge - Henry
Middle Schools Union Grove
High Schools Union Grove
Others
Senior Community no
Restrictions false
Tax ID 137C01092000
Special Listing Condition None
Read Less Info
Want to know what your home might be worth? Contact us for a FREE valuation!

Our team is ready to help you sell your home for the highest possible price ASAP

Bought with Keller Williams Rlty, First Atlanta
GET MORE INFORMATION
Real Estate Agent






