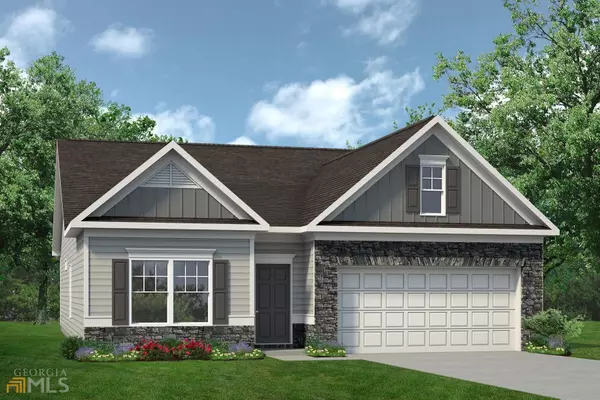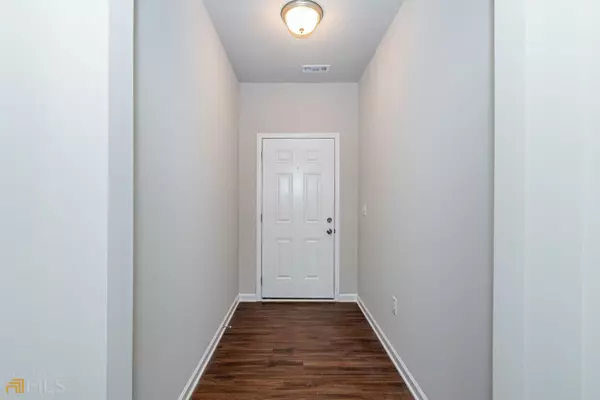$293,000
$299,000
2.0%For more information regarding the value of a property, please contact us for a free consultation.
3 Beds
2 Baths
1,826 SqFt
SOLD DATE : 04/28/2023
Key Details
Sold Price $293,000
Property Type Single Family Home
Sub Type Single Family Residence
Listing Status Sold
Purchase Type For Sale
Square Footage 1,826 sqft
Price per Sqft $160
Subdivision Aubrey Park
MLS Listing ID 10140208
Sold Date 04/28/23
Style Traditional
Bedrooms 3
Full Baths 2
HOA Fees $400
HOA Y/N Yes
Originating Board Georgia MLS 2
Year Built 2022
Annual Tax Amount $1
Tax Year 2022
Lot Size 7,405 Sqft
Acres 0.17
Lot Dimensions 7405.2
Property Description
Move in READY!!! The Crawford plan located in the Aubrey Park community by Smith Douglas Homes. Just waiting for its new Owner! This Ranch style-home will delight it's new Owner. Th open plan features an open kitchen overlooking the fireside great room. The kitchen has extra windows for natural light, granite countertops and upgraded cabinets. The Owner's suite has Tray ceiling anda spacious bath with a double vanity, and large shower as well as comfort heights commodes; two additional bedrooms and a full bath complete the home. Covered Patio in yard that backs up to wooded area. The nine ft ceiling height adds to the spaciousness of the home. Pictures are representative of plan and not of the actual home being built. Smith Douglas Homes is ranked the #1 private homebuilder in the Atlanta area. Ask about our limited time offer seller incentive of up to 10k with use of preferred lender.
Location
State GA
County Bartow
Rooms
Basement Bath/Stubbed, None
Dining Room Dining Rm/Living Rm Combo
Interior
Interior Features Double Vanity, High Ceilings, Split Bedroom Plan, Tray Ceiling(s), Walk-In Closet(s)
Heating Central, Electric, Other
Cooling Central Air, Zoned
Flooring Carpet, Vinyl
Fireplaces Number 1
Fireplaces Type Family Room, Gas Starter
Fireplace Yes
Appliance Dishwasher, Microwave, Oven/Range (Combo)
Laundry Other
Exterior
Parking Features Attached, Garage
Community Features Sidewalks
Utilities Available Electricity Available, Natural Gas Available, Sewer Available, Water Available
Waterfront Description No Dock Or Boathouse
View Y/N No
Roof Type Composition
Garage Yes
Private Pool No
Building
Lot Description Level
Faces From 75S, take exit 306 for Adairsville. Turn left off exit, turn left onto GA-140W. and drive 1.5 miles. Turn left onto US-41S/Joe Frank Harris Pkwy. Drive 1.3miles turn rt onto Horse Show Rd and turn immediately left onto Old US 41 community on rt.
Foundation Slab
Sewer Public Sewer
Water Public
Structure Type Stone
New Construction Yes
Schools
Elementary Schools Adairsville
Middle Schools Adairsville
High Schools Adairsville
Others
HOA Fee Include None
Security Features Smoke Detector(s)
Acceptable Financing Cash, Conventional, FHA, VA Loan
Listing Terms Cash, Conventional, FHA, VA Loan
Special Listing Condition New Construction
Read Less Info
Want to know what your home might be worth? Contact us for a FREE valuation!

Our team is ready to help you sell your home for the highest possible price ASAP

© 2025 Georgia Multiple Listing Service. All Rights Reserved.
GET MORE INFORMATION
Real Estate Agent






