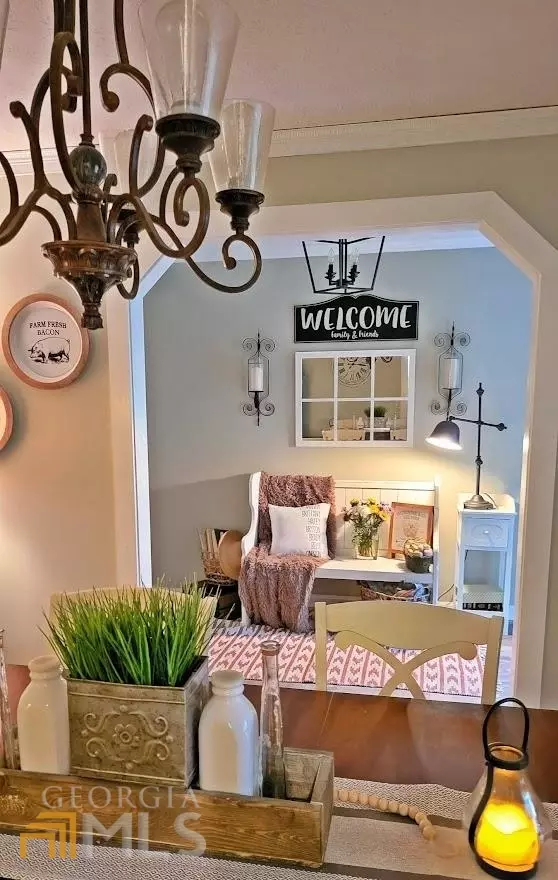Bought with Keshia Stephens • EXP Realty LLC
$475,000
$450,000
5.6%For more information regarding the value of a property, please contact us for a free consultation.
5 Beds
2.5 Baths
3,153 SqFt
SOLD DATE : 05/09/2023
Key Details
Sold Price $475,000
Property Type Single Family Home
Sub Type Single Family Residence
Listing Status Sold
Purchase Type For Sale
Square Footage 3,153 sqft
Price per Sqft $150
Subdivision None
MLS Listing ID 10138660
Sold Date 05/09/23
Style Craftsman
Bedrooms 5
Full Baths 2
Half Baths 1
Construction Status Updated/Remodeled
HOA Y/N No
Year Built 1984
Annual Tax Amount $3,617
Tax Year 2021
Lot Size 2.000 Acres
Property Description
Be ready to fall in love with this beautifully updated and spacious home. All of the major ticket items have been taken care of along with many additional cosmetic features. The roof is new, the downstairs HVAC is new, there are new windows, new Hardee siding, updated porch posts, new privacy fence, updated kitchen and baths are just a few of the projects completed by the current owners. If you have been looking for that special place to call home and felt as if everything you have seen looks the same, viewing this home will be refreshing as there is nothing "cookie cutter" about this beauty. Come and visualize your family and friends enjoying the space during your day to day routine and those special gatherings. There is a huge eat-in-kitchen with double pantries perfect for your morning breakfasts as you prepare for the day. A good sized dining room just off of the foyer will accommodate the whole clan for your evening dinners. The owner's suite complete with a renovated step in tile shower, double vanities and his and hers closets is own the main level. There are 4 additional spacious bedrooms and two baths upstairs providing private spaces for everyone. If you love being outdoors, you are sure to enjoy your kind of "play" on the two acre corner lot. The back yard is secluded behind a newly updated privacy fence where you can enjoy cooling off in the above ground pool. Relax, read, or just watch the birds sitting on the beautiful wraparound front porch while you enjoy a glass of sweet tea or your beverage of choice. Any entrepreneurs out there looking for a home and a place to start or continue your family business, well here you are, everything you need is set up and ready. An additional detached garage/workshop (30x50) can house just about any home business you have in mind. With 2 large bay doors and an added office space and half bath, there is room for storage, working and keeping the books. Did I mention the sunroom inside the home is also currently used as an office? This home has so much to offer it can't be detailed in words. Come, bring your dreams, and see for yourself. Home will be available for showings soon.
Location
State GA
County Rockdale
Rooms
Basement Crawl Space
Main Level Bedrooms 1
Interior
Interior Features Double Vanity, Separate Shower, Walk-In Closet(s), Master On Main Level
Heating Central
Cooling Central Air
Flooring Hardwood, Tile, Other
Fireplaces Number 1
Fireplaces Type Family Room, Other
Exterior
Parking Features Detached, Garage, Storage
Garage Spaces 6.0
Fence Back Yard, Privacy, Wood
Pool Above Ground
Community Features None
Utilities Available Cable Available, Sewer Connected, Electricity Available, High Speed Internet, Natural Gas Available, Phone Available, Water Available
Roof Type Composition
Building
Story Two
Foundation Block
Sewer Public Sewer
Level or Stories Two
Construction Status Updated/Remodeled
Schools
Elementary Schools Honey Creek
Middle Schools Edwards
High Schools Heritage
Others
Acceptable Financing Cash, Conventional, FHA, VA Loan
Listing Terms Cash, Conventional, FHA, VA Loan
Financing FHA
Read Less Info
Want to know what your home might be worth? Contact us for a FREE valuation!

Our team is ready to help you sell your home for the highest possible price ASAP

© 2025 Georgia Multiple Listing Service. All Rights Reserved.
GET MORE INFORMATION
Real Estate Agent






