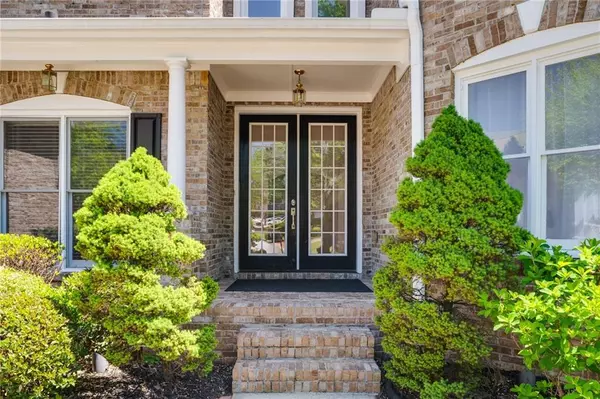$800,000
$825,000
3.0%For more information regarding the value of a property, please contact us for a free consultation.
6 Beds
5.5 Baths
6,782 SqFt
SOLD DATE : 05/11/2023
Key Details
Sold Price $800,000
Property Type Single Family Home
Sub Type Single Family Residence
Listing Status Sold
Purchase Type For Sale
Square Footage 6,782 sqft
Price per Sqft $117
Subdivision Paces Ferry Registry
MLS Listing ID 7204204
Sold Date 05/11/23
Style Traditional
Bedrooms 6
Full Baths 5
Half Baths 1
Construction Status Resale
HOA Fees $550
HOA Y/N Yes
Originating Board First Multiple Listing Service
Year Built 2003
Annual Tax Amount $2,103
Tax Year 2022
Lot Size 0.435 Acres
Acres 0.435
Property Description
Location, Location, Location! This almost 6,800 square foot home is located on a cul-de-sac in the coveted Paces Ferry Registry subdivision. With two brand new HVACs, a new hot water heater, new backyard drainage system and many other updates throughout, this home is ready for its new owners! Upon entering from the covered porch, you will find a two story foyer and an office space to your left. On your right, you will see a formal living room and a formal dining room with crown molding and white columns. You will also find the two story living room with plush carpet. The large kitchen is equipped with a breakfast bar, a breakfast area, stainless steel appliances and open to the family room. Also, on the main level is a guest bedroom and a full bathroom. Upstairs, you will find an oversized primary suite with a large wrap around closet, additional sitting area, Jack and Jill bedrooms with a full bath, and another bedroom with its own private bathroom. On the terrace level, you will find a perfect media/entertainment area, a large bedroom, full bathroom, a half bath and a kitchenette. The kitchenette has been updated with quartz countertops, new cooktop, and a brand new hood vent. Located in the heart of the Smyrna, Vinings area, this home is walking distance to the restaurants & shopping of One Ivy Walk and South City Kitchen. It is ideally close to the Braves Truist Center, I-75 and I-285, Vinings Station, Cumberland Mall, the Galleria, and tons of other shopping, restaurants, and entertainment. Come check it out!
Location
State GA
County Cobb
Lake Name None
Rooms
Bedroom Description Sitting Room
Other Rooms None
Basement Exterior Entry, Finished, Finished Bath, Full
Main Level Bedrooms 1
Dining Room Great Room, Separate Dining Room
Interior
Interior Features Crown Molding, Double Vanity, Entrance Foyer, High Ceilings 9 ft Upper, High Speed Internet, Tray Ceiling(s)
Heating Central
Cooling Central Air
Flooring Carpet, Ceramic Tile, Hardwood
Fireplaces Number 1
Fireplaces Type Circulating
Window Features Insulated Windows, Wood Frames
Appliance Dishwasher, Disposal, Double Oven, Dryer, Electric Oven, Gas Cooktop, Gas Water Heater, Microwave, Range Hood
Laundry Laundry Room
Exterior
Exterior Feature Lighting, Rain Gutters, Rear Stairs
Parking Features Attached, Driveway, Garage, Garage Door Opener, Garage Faces Front, Level Driveway
Garage Spaces 2.0
Fence None
Pool None
Community Features Homeowners Assoc, Near Schools, Near Shopping, Near Trails/Greenway, Sidewalks, Street Lights
Utilities Available Cable Available, Electricity Available, Natural Gas Available, Sewer Available, Water Available
Waterfront Description None
View Other
Roof Type Composition
Street Surface Asphalt
Accessibility None
Handicap Access None
Porch Covered, Deck, Front Porch, Patio
Private Pool false
Building
Lot Description Back Yard, Cul-De-Sac, Landscaped
Story Three Or More
Foundation None
Sewer Public Sewer
Water Public
Architectural Style Traditional
Level or Stories Three Or More
Structure Type Brick 3 Sides, HardiPlank Type
New Construction No
Construction Status Resale
Schools
Elementary Schools Nickajack
Middle Schools Campbell
High Schools Campbell
Others
Senior Community no
Restrictions false
Tax ID 17076600380
Special Listing Condition None
Read Less Info
Want to know what your home might be worth? Contact us for a FREE valuation!

Our team is ready to help you sell your home for the highest possible price ASAP

Bought with NDI Maxim Residential
GET MORE INFORMATION
Real Estate Agent






