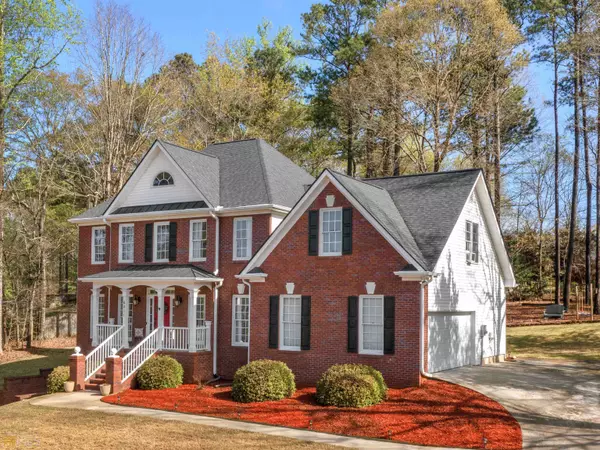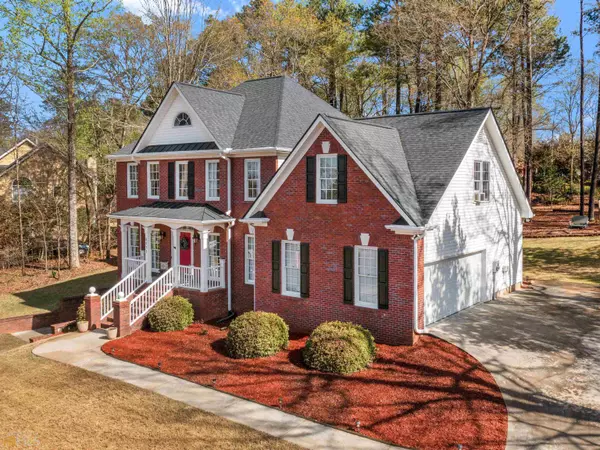Bought with Frederick Mitchell • BHGRE Metro Brokers
$475,000
$489,000
2.9%For more information regarding the value of a property, please contact us for a free consultation.
5 Beds
3 Baths
3,170 SqFt
SOLD DATE : 05/22/2023
Key Details
Sold Price $475,000
Property Type Single Family Home
Sub Type Single Family Residence
Listing Status Sold
Purchase Type For Sale
Square Footage 3,170 sqft
Price per Sqft $149
Subdivision Deer Forest
MLS Listing ID 20116310
Sold Date 05/22/23
Style Brick Front,Traditional
Bedrooms 5
Full Baths 3
Construction Status Resale
HOA Y/N No
Year Built 1997
Annual Tax Amount $4,309
Tax Year 2021
Lot Size 0.832 Acres
Property Description
Check out this beautiful, brick-front home located on a great sized lot in the much desired Deer Forest subdivision! You won't believe the way this home has been cared for and maintained. This 5 bedroom and 3 full bath home has everything that you have been looking for. As soon as you enter in the two-story foyer, you will find a large separate dining room and formal den or office space. The L-shaped kitchen has all the upgrades, including stainless steel appliances, granite countertops, and pantry opens up in into the large living area that offers so much natural light and fireplace. A great space to enjoy family and guests! A large bedroom and full bathroom is also located on the main level. You'll also find the beautiful landscaped yard off the kitchen area, easily accessed as another entrance from the driveway. Entertain your guests on the large deck or in the landscaped yard by a fire. As you walk upstairs you will find the owner's suite bedroom with a beautiful upgraded owner's bath. Separate shower, large soaking tub, and vanity seating are just a few amenities. The laundry room, and two ample sized primary bedrooms, and a full bathroom are also located upstairs to house your family. Don't forget about the full unfinished basement with endless possibilities! Check out www.deerrunpool.com to find out about the community swim, tennis, and lake access (available for a yearly fee). Optional, no required HOA. Call today for a showing!
Location
State GA
County Rockdale
Rooms
Basement Daylight, Full
Main Level Bedrooms 1
Interior
Interior Features Bookcases, Tray Ceiling(s), Two Story Foyer, Soaking Tub, Separate Shower, Tile Bath, Walk-In Closet(s)
Heating Electric, Central
Cooling Electric, Ceiling Fan(s), Central Air, Dual
Flooring Hardwood, Tile, Carpet
Fireplaces Number 1
Fireplaces Type Factory Built, Gas Log
Exterior
Parking Features Attached, Garage Door Opener, Parking Pad, Side/Rear Entrance
Garage Spaces 2.0
Community Features None
Utilities Available Cable Available, Electricity Available, High Speed Internet, Natural Gas Available, Phone Available, Water Available
Roof Type Composition
Building
Story Two
Sewer Septic Tank
Level or Stories Two
Construction Status Resale
Schools
Elementary Schools Lorraine
Middle Schools Gen Ray Davis
High Schools Salem
Others
Financing FHA
Read Less Info
Want to know what your home might be worth? Contact us for a FREE valuation!

Our team is ready to help you sell your home for the highest possible price ASAP

© 2025 Georgia Multiple Listing Service. All Rights Reserved.
GET MORE INFORMATION
Real Estate Agent






