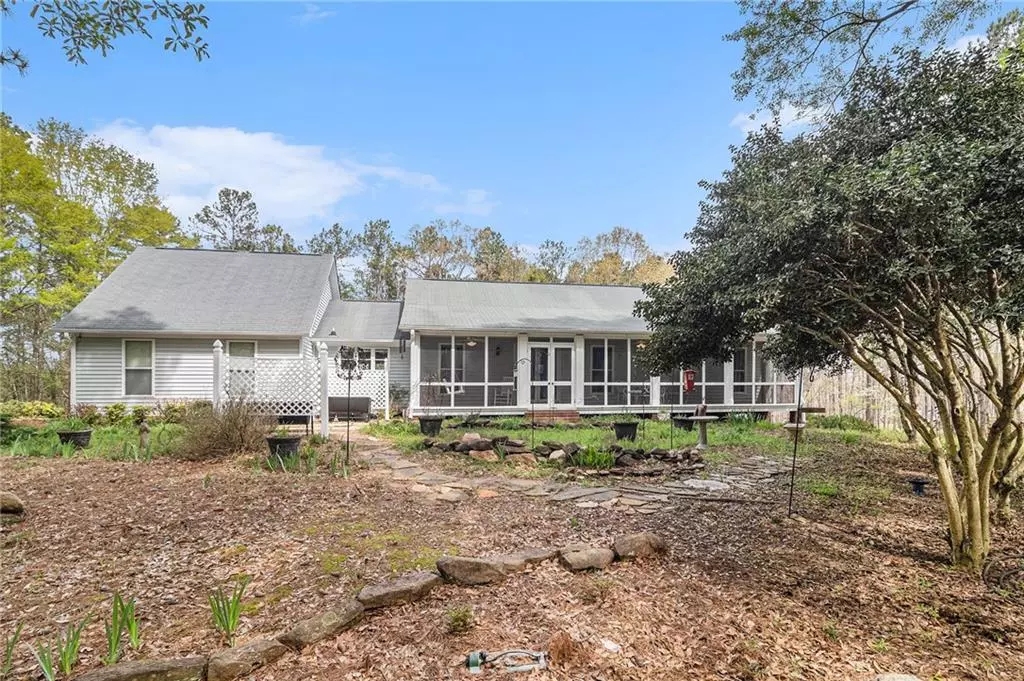$539,000
$549,000
1.8%For more information regarding the value of a property, please contact us for a free consultation.
6 Beds
4 Baths
4,704 SqFt
SOLD DATE : 05/23/2023
Key Details
Sold Price $539,000
Property Type Single Family Home
Sub Type Single Family Residence
Listing Status Sold
Purchase Type For Sale
Square Footage 4,704 sqft
Price per Sqft $114
MLS Listing ID 7194902
Sold Date 05/23/23
Style Traditional
Bedrooms 6
Full Baths 4
Construction Status Resale
HOA Y/N No
Originating Board First Multiple Listing Service
Year Built 1993
Annual Tax Amount $5,118
Tax Year 2021
Lot Size 4.200 Acres
Acres 4.2
Property Description
Stunning Custom Home In A Private Neighborhood! You will be captivated from the start as you follow the winding path to the ultimate retreat. This ranch style beauty sits on a FULL FINISHED BASEMENT WITH IT'S OWN OVERSIZED GARAGE AND ENTRY on over 4 ACRES OF LAND. You will be greeted by lush grounds full of perennials that bloom in colorful beauty each Spring! The first thing you will notice as you approach is the screen enclosed front porch! This lovely home grabs your attention as you enter, with soaring ceilings in the great room and a wood burning fireplace as the focal point. The family room is next to the large, open eat-in kitchen featuring Silestone Restaurant Quality Antimicrobial countertops, glass tile backsplash, and stainless steel appliances! The cozy Primary Bedroom has an ensuite with double sinks, tiled shower with frameless door, and features two separate walk-in closets. The additional bedrooms on the main level are spacious and feature ample walk-in closet space with built in storage. The main level also boasts a SUNROOM that overlooks the lush grounds and a BONUS ROOM perfect for a home office or playroom! The basement has a FULL LIVING SPACE featuring a Family Room, A Sunroom, A Full Open Eat-In Kitchen, Dining Room, A SECOND PRIMARY BEDROOM With Ensuite, And 2 Additional Bedrooms. The home has terrific STORAGE with attic access in the bonus room and garage workshop in addition to two attic stairs! The property backs up to the Monastery with nearly 3,000 acres of conservation greenspace for continued privacy and no future development. This home is the epitome of tranquil, private living. It has EVERYTHING you need. Welcome Home!
Location
State GA
County Rockdale
Lake Name None
Rooms
Bedroom Description In-Law Floorplan,Master on Main
Other Rooms None
Basement Driveway Access, Exterior Entry, Finished, Finished Bath, Full, Interior Entry
Main Level Bedrooms 3
Dining Room Separate Dining Room
Interior
Interior Features Entrance Foyer, High Ceilings 9 ft Main, His and Hers Closets, Walk-In Closet(s)
Heating Central, Electric
Cooling Other
Flooring Carpet, Ceramic Tile, Other
Fireplaces Number 1
Fireplaces Type Family Room
Window Features None
Appliance Dishwasher, Electric Range, Electric Water Heater, Microwave, Range Hood
Laundry Laundry Room
Exterior
Exterior Feature None
Parking Features Garage
Garage Spaces 4.0
Fence None
Pool None
Community Features None
Utilities Available Electricity Available
Waterfront Description None
View Other
Roof Type Shingle
Street Surface None
Accessibility None
Handicap Access None
Porch None
Private Pool false
Building
Lot Description Back Yard, Front Yard, Landscaped, Level, Private, Wooded
Story One
Foundation Slab
Sewer Septic Tank
Water Well
Architectural Style Traditional
Level or Stories One
Structure Type Other
New Construction No
Construction Status Resale
Schools
Elementary Schools Lorraine
Middle Schools General Ray Davis
High Schools Salem
Others
Senior Community no
Restrictions false
Tax ID 0320020056
Special Listing Condition None
Read Less Info
Want to know what your home might be worth? Contact us for a FREE valuation!

Our team is ready to help you sell your home for the highest possible price ASAP

Bought with Joe Stockdale Real Estate, LLC
GET MORE INFORMATION
Real Estate Agent

