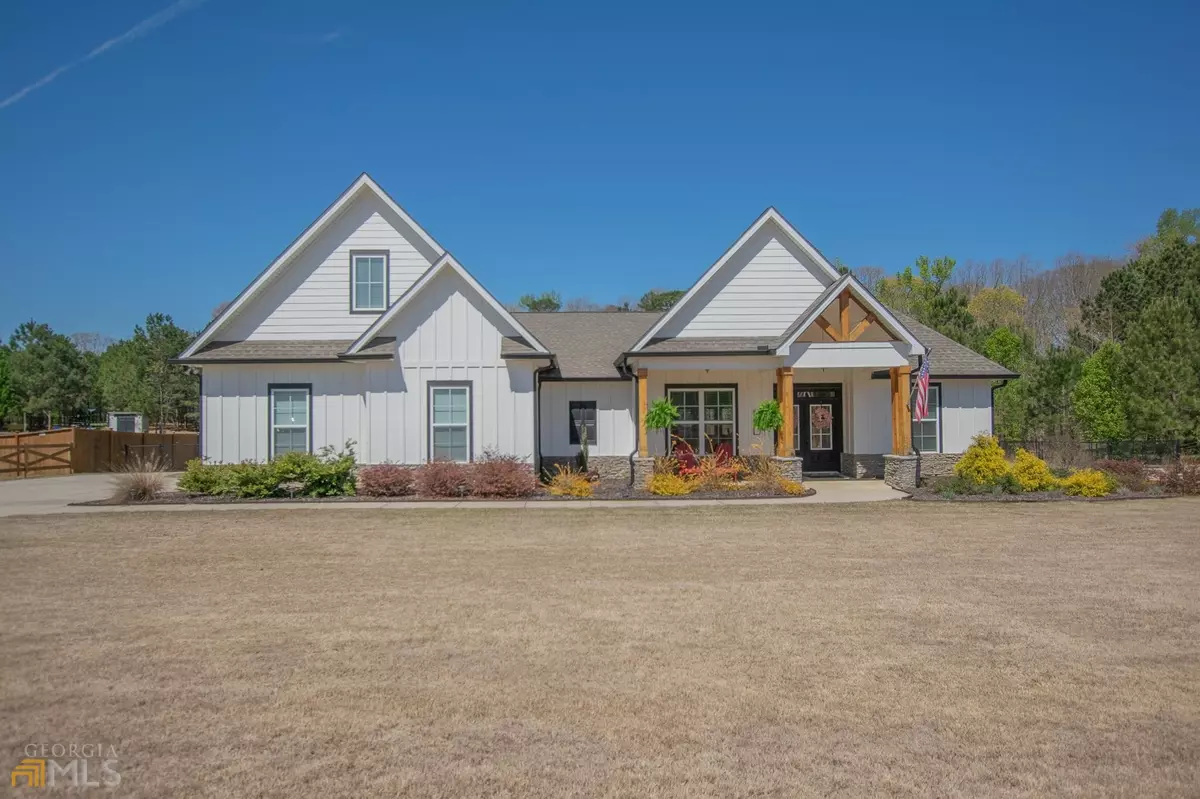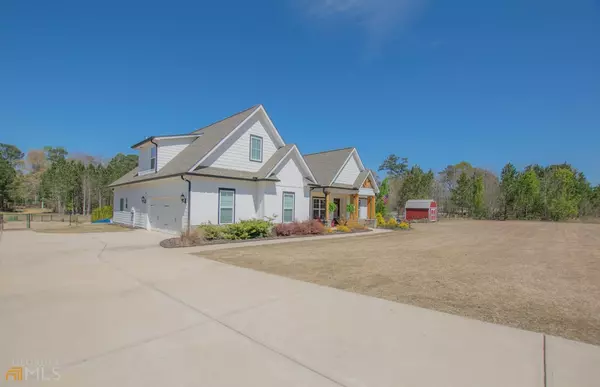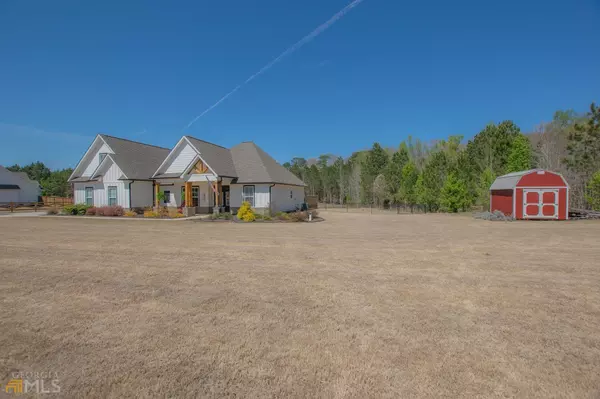Bought with Stephanie Terrell • Joe Stockdale Real Estate
$549,900
$549,900
For more information regarding the value of a property, please contact us for a free consultation.
4 Beds
3 Baths
2,642 SqFt
SOLD DATE : 05/25/2023
Key Details
Sold Price $549,900
Property Type Single Family Home
Sub Type Single Family Residence
Listing Status Sold
Purchase Type For Sale
Square Footage 2,642 sqft
Price per Sqft $208
MLS Listing ID 20110872
Sold Date 05/25/23
Style Ranch
Bedrooms 4
Full Baths 3
Construction Status Resale
HOA Y/N No
Year Built 2019
Annual Tax Amount $5,296
Tax Year 2022
Lot Size 2.020 Acres
Property Description
Sweet Realty brings you this turnkey 2019 immaculate RANCH home! This beautiful white farmhouse style with open floorplan complete w/ 4 Full bedroom 3 full bathrooms, covered front and back porches all on 2 acres. Step inside this home to LVP throughout entire home, MASTER on main with master bathroom suite has soaker tub, tiled glass shower, HUGE walk in closet leading to laundry room. Two spare bedrooms with a full bathroom on main as well. Large eat in breakfast area, large kitchen marble island complete with bar area, wet bar area, pantry, stainless steel appliances and separate dining. Upstairs you'll find the 4th bedroom with closet, complete with its own bathroom perfect for guest, teen suite or inlaws. Step outside onto the covered patio where the oasis begins. Large saltwater above ground pool with private deck, covered entertaining area, playground and more. House comes complete with Vivint Smartalarm cameras and remote gate entry w/ solar power panel. Throughout the house you'll see upgrades galore including upgraded crown molding, lighting, 50amp outlet in garage for charging, 50 amp outlet in driveway for camper, with extended concrete for parking. Softclose cabinets, irrigation system for sodded yard, fenced in black vinyl fence for the back yard and cross-buck fencing in front yard. Storage shed stays with property. No HOA!!! No Covenants!!! Minutes from Tanger Shopping, dining and easy access to interstate!
Location
State GA
County Henry
Rooms
Basement None
Main Level Bedrooms 3
Interior
Interior Features High Ceilings, Double Vanity, Soaking Tub, Separate Shower, Tile Bath, Walk-In Closet(s), Master On Main Level, Split Bedroom Plan
Heating Central
Cooling Central Air
Flooring Other
Exterior
Parking Features Garage Door Opener, Garage, Kitchen Level, Side/Rear Entrance
Community Features None
Utilities Available Underground Utilities, Electricity Available
Roof Type Composition
Building
Story One and One Half
Sewer Septic Tank
Level or Stories One and One Half
Construction Status Resale
Schools
Elementary Schools Unity Grove
Middle Schools Locust Grove
High Schools Locust Grove
Others
Financing Conventional
Read Less Info
Want to know what your home might be worth? Contact us for a FREE valuation!

Our team is ready to help you sell your home for the highest possible price ASAP

© 2024 Georgia Multiple Listing Service. All Rights Reserved.
GET MORE INFORMATION
Real Estate Agent






