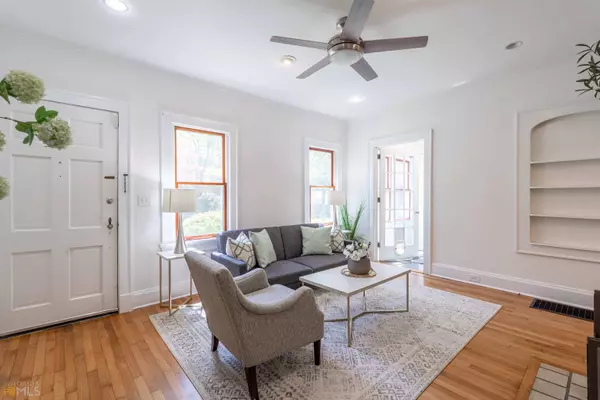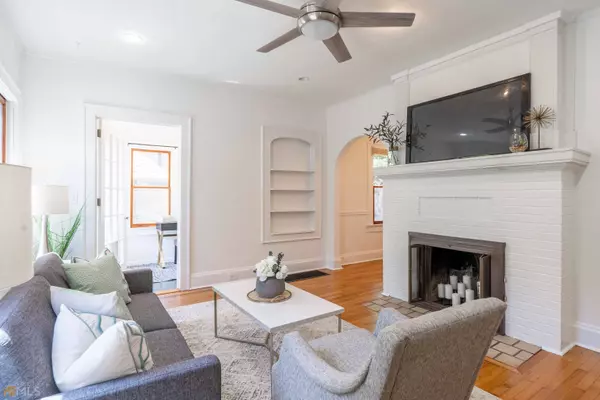Bought with Susan Thompson • Ansley RE|Christie's Int'l RE
$685,000
$640,000
7.0%For more information regarding the value of a property, please contact us for a free consultation.
3 Beds
1.5 Baths
1,434 SqFt
SOLD DATE : 05/25/2023
Key Details
Sold Price $685,000
Property Type Single Family Home
Sub Type Single Family Residence
Listing Status Sold
Purchase Type For Sale
Square Footage 1,434 sqft
Price per Sqft $477
Subdivision Lake Claire
MLS Listing ID 10149553
Sold Date 05/25/23
Style Bungalow/Cottage
Bedrooms 3
Full Baths 1
Half Baths 1
Construction Status Resale
HOA Y/N No
Year Built 1935
Annual Tax Amount $5,460
Tax Year 2022
Lot Size 8,712 Sqft
Property Description
A lovely house on Lake Claire's Palifox Drive – minutes from Lake Claire Park, Candler Park and the Lake Claire Community Land Trust – will get anyone's attention. This beguiling 3-bed, 1.5 bath home starts with that primo location and pours on the charm. Arriving, pull off the street into a paver-lined driveway, follow the flagstones to the front, and move inside to an enchanting living space. Your eyes will move to the recessed bookcase and brick fireplace. Pour a glass of wine and grab a book to unwind here, or meander to the adjoining sun room to catch the dwindling daylight. When your thoughts turn to food, a kitchen filled with stainless appliances, stone counters, and ample cabinets awaits – plus bar seating for two. Lovely wood floors are throughout the home, including the owner's room, which also offers two separate cedar closets. The bathroom is finished with mid-century tile on walls and floor. The sunroom can seamlessly transform into a home office. There are copious amounts of storage with the basement and insulated attic adding approximately 500 sq ft of storage, plus ample kitchen cabinet and pantry space. French doors from the kitchen open directly to a large glass enclosed sunroom which can double as an additional home office or gym. From there, step into an outdoor space lovingly detailed with stone terraces, meticulous landscaping, and a pavilion lined with planters. Parks and eclectic eateries abound within an easy walk.
Location
State GA
County Dekalb
Rooms
Basement Interior Entry, Partial
Main Level Bedrooms 3
Interior
Interior Features High Ceilings, Master On Main Level
Heating Natural Gas, Forced Air
Cooling Ceiling Fan(s), Central Air
Flooring Hardwood
Fireplaces Number 1
Fireplaces Type Living Room
Exterior
Exterior Feature Garden
Parking Features Kitchen Level
Garage Spaces 2.0
Fence Fenced, Back Yard, Wood
Community Features Park, Sidewalks, Street Lights, Walk To Public Transit, Walk To Schools, Walk To Shopping
Utilities Available Cable Available, Electricity Available, Natural Gas Available, Sewer Available, Water Available
Waterfront Description No Dock Or Boathouse
Roof Type Composition
Building
Story One
Sewer Public Sewer
Level or Stories One
Structure Type Garden
Construction Status Resale
Schools
Elementary Schools Lin
Middle Schools David T Howard
High Schools Grady
Others
Financing Conventional
Read Less Info
Want to know what your home might be worth? Contact us for a FREE valuation!

Our team is ready to help you sell your home for the highest possible price ASAP

© 2024 Georgia Multiple Listing Service. All Rights Reserved.
GET MORE INFORMATION
Real Estate Agent






