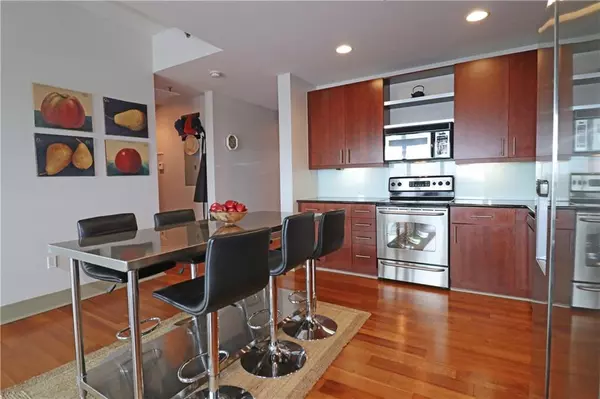$428,000
$450,000
4.9%For more information regarding the value of a property, please contact us for a free consultation.
2 Beds
2 Baths
1,284 SqFt
SOLD DATE : 06/09/2023
Key Details
Sold Price $428,000
Property Type Condo
Sub Type Condominium
Listing Status Sold
Purchase Type For Sale
Square Footage 1,284 sqft
Price per Sqft $333
Subdivision The Manhattan
MLS Listing ID 7213450
Sold Date 06/09/23
Style Contemporary/Modern, High Rise (6 or more stories)
Bedrooms 2
Full Baths 2
Construction Status Resale
HOA Fees $520
HOA Y/N Yes
Originating Board First Multiple Listing Service
Year Built 2006
Annual Tax Amount $4,245
Tax Year 2022
Lot Size 1,285 Sqft
Acres 0.0295
Property Description
RARE HIGH FLOOR SOUTHERN FACING immaculate updated 2 bed/2 bath condo on the 26th floor of the luxury high rise Perimeter Manhattan condominium building with SPECTACULAR UNINTERRUPTED 180 DEG PANORAMIC VIEWS from Stone Mountain in the east, City of Atlanta and Buckhead to the south and west to Truist Park. Convenient to shopping, many restaurants including the new Ashford Green entertainment precinct, Perimeter Mall, MARTA, "Pill Hill" medical facilities and hospitals and the 400/285. Unit features an open plan light filled layout maximizing the views from all living areas, kitchen with SS appliances and granite. Plenty of storage inside the unit AND the unit comes with it's own REMOTE LOCK UP STORAGE ROOM on level 21. 2 deeded parking spaces in the attached secure parking garage. The not to be missed facilities in the building include: a secure lobby with 24 hour concierge, a gorgeous function room for rental, an outdoor private salt water heated pool, a large gym with top of the line equipment, pool table room and virtual golf, a fun dog park, tennis and pickleball court with a cookout and eating out area, an efficiency suite for guests and an amazing 27th floor Sky deck with its own dedicated event space with panoramic city views. The furniture is also available for sale. Agent related to seller.
Location
State GA
County Dekalb
Lake Name None
Rooms
Bedroom Description Master on Main, Oversized Master, Roommate Floor Plan
Other Rooms None
Basement None
Main Level Bedrooms 2
Dining Room Open Concept
Interior
Interior Features Double Vanity, High Ceilings 10 ft Upper, High Speed Internet, Walk-In Closet(s)
Heating Central, Electric
Cooling Ceiling Fan(s), Central Air
Flooring Laminate
Fireplaces Type None
Window Features Aluminum Frames, Insulated Windows, Window Treatments
Appliance Dishwasher, Disposal, Electric Oven, Electric Range, Electric Water Heater, ENERGY STAR Qualified Appliances, Microwave, Range Hood, Refrigerator
Laundry In Hall, Laundry Closet, Main Level
Exterior
Exterior Feature Balcony
Parking Features Assigned, Covered, Deeded
Fence Back Yard
Pool Gunite, Heated, In Ground, Salt Water
Community Features Barbecue, Concierge, Dog Park, Fitness Center, Gated, Guest Suite, Near Marta, Near Shopping, Pickleball, Pool, Street Lights, Tennis Court(s)
Utilities Available Cable Available, Electricity Available, Phone Available, Sewer Available, Underground Utilities, Water Available
Waterfront Description None
View City
Roof Type Other
Street Surface Paved
Accessibility None
Handicap Access None
Porch Deck
Total Parking Spaces 2
Private Pool false
Building
Lot Description Corner Lot
Story One
Foundation Slab
Sewer Public Sewer
Water Public
Architectural Style Contemporary/Modern, High Rise (6 or more stories)
Level or Stories One
Structure Type Cement Siding, Synthetic Stucco
New Construction No
Construction Status Resale
Schools
Elementary Schools Dunwoody
Middle Schools Peachtree
High Schools Dunwoody
Others
HOA Fee Include Door person, Maintenance Structure, Maintenance Grounds, Receptionist, Reserve Fund, Security, Swim/Tennis, Termite, Trash
Senior Community no
Restrictions true
Tax ID 18 349 11 070
Ownership Condominium
Acceptable Financing Cash, Conventional
Listing Terms Cash, Conventional
Financing no
Special Listing Condition None
Read Less Info
Want to know what your home might be worth? Contact us for a FREE valuation!

Our team is ready to help you sell your home for the highest possible price ASAP

Bought with EXP Realty, LLC.
GET MORE INFORMATION
Real Estate Agent






