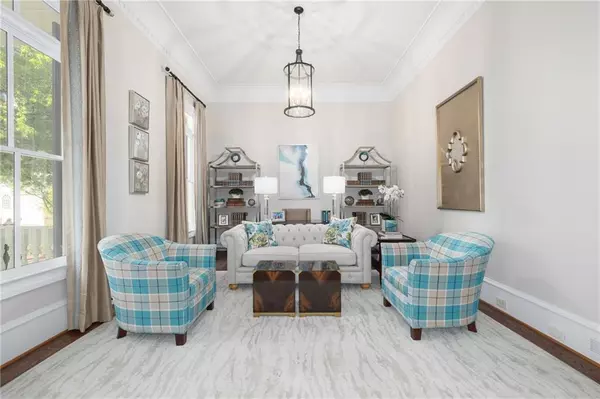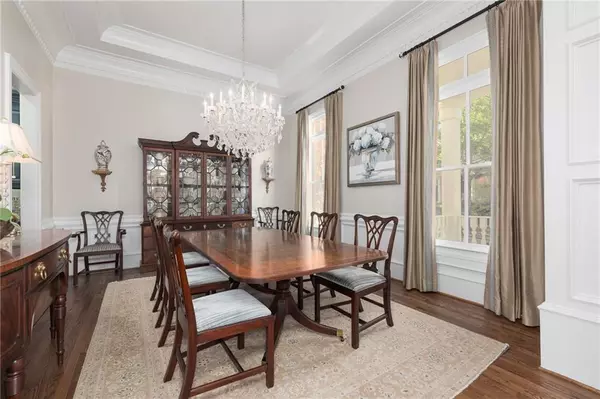$1,739,300
$1,900,000
8.5%For more information regarding the value of a property, please contact us for a free consultation.
6 Beds
6.5 Baths
7,888 SqFt
SOLD DATE : 06/14/2023
Key Details
Sold Price $1,739,300
Property Type Single Family Home
Sub Type Single Family Residence
Listing Status Sold
Purchase Type For Sale
Square Footage 7,888 sqft
Price per Sqft $220
Subdivision Ellard
MLS Listing ID 7204080
Sold Date 06/14/23
Style Traditional
Bedrooms 6
Full Baths 6
Half Baths 1
Construction Status Updated/Remodeled
HOA Fees $3,750
HOA Y/N Yes
Originating Board First Multiple Listing Service
Year Built 2001
Annual Tax Amount $9,494
Tax Year 2022
Lot Size 0.420 Acres
Acres 0.42
Property Description
Stunning estate home located in the prestigious gated community Ellard. The grand double front porches and two-story foyer create a grand entrance that's both impressive and inviting. Take a moment to appreciate the elegant sweeping staircase. The home is very open and great for entertaining. The beautiful kitchen with large island, sub zero fridge, walk in pantry, and eat in kitchen has been recently updated. Butler's pantry for service to the formal dining room. Richly paneled study on main level is perfect for working from home. A amazing private veranda overlooks the backyard and is the place to enjoy your morning coffee on or entertain in the evenings. The oversized master bedroom has a wonderful sitting area with morning bar, a large spa bath and custom closet. Don't miss the large room off the closet that the current owners use as their in house gym. 3 additional bedroom suites on the upper level, too. The terrace level includes a home theater, bar, wine cellar, and additional flex rooms. The attention to detail in this house, including the hardwood floors and stunning ceilings (12 ft on main), adds to the luxury. This traditional estate is move in ready. Ellard owners enjoy 90 acres of green space with 4 interior parks. There is also swim and tennis and a gym. Welcome to Ellard!
Location
State GA
County Fulton
Lake Name None
Rooms
Bedroom Description Oversized Master, Sitting Room
Other Rooms None
Basement Daylight, Exterior Entry, Finished, Full
Main Level Bedrooms 1
Dining Room Butlers Pantry, Separate Dining Room
Interior
Interior Features Bookcases, Entrance Foyer 2 Story, High Ceilings 10 ft Main, Walk-In Closet(s)
Heating Central
Cooling Ceiling Fan(s), Central Air
Flooring Carpet, Hardwood
Fireplaces Number 4
Fireplaces Type Gas Log
Window Features Double Pane Windows, Window Treatments
Appliance Dishwasher, Disposal, Double Oven, Gas Cooktop, Microwave, Refrigerator
Laundry Upper Level
Exterior
Exterior Feature Other
Parking Features Driveway, Garage, Garage Faces Side, Kitchen Level, Level Driveway
Garage Spaces 3.0
Fence Back Yard, Wrought Iron
Pool None
Community Features Homeowners Assoc, Near Shopping, Near Trails/Greenway, Park, Pool, Sidewalks, Street Lights, Tennis Court(s)
Utilities Available Cable Available, Electricity Available, Sewer Available, Water Available, Other
Waterfront Description None
View Other
Roof Type Shingle
Street Surface Asphalt
Accessibility None
Handicap Access None
Porch Screened
Private Pool false
Building
Lot Description Back Yard
Story Three Or More
Foundation Brick/Mortar
Sewer Public Sewer
Water Public
Architectural Style Traditional
Level or Stories Three Or More
Structure Type Brick 4 Sides
New Construction No
Construction Status Updated/Remodeled
Schools
Elementary Schools River Eves
Middle Schools Holcomb Bridge
High Schools Centennial
Others
HOA Fee Include Reserve Fund, Security, Swim/Tennis
Senior Community no
Restrictions true
Tax ID 12 309008791444
Special Listing Condition None
Read Less Info
Want to know what your home might be worth? Contact us for a FREE valuation!

Our team is ready to help you sell your home for the highest possible price ASAP

Bought with Hirsh Real Estate Buckhead.com
GET MORE INFORMATION
Real Estate Agent






