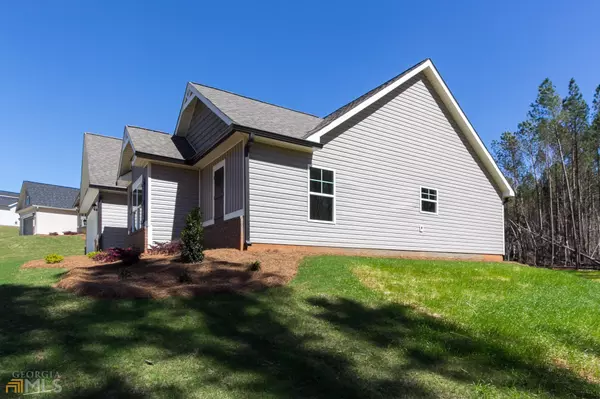Bought with Dyneisha Perkins • HomeSmart
$346,865
$346,865
For more information regarding the value of a property, please contact us for a free consultation.
4 Beds
2 Baths
0.66 Acres Lot
SOLD DATE : 06/29/2023
Key Details
Sold Price $346,865
Property Type Single Family Home
Sub Type Single Family Residence
Listing Status Sold
Purchase Type For Sale
Subdivision Savoy Park
MLS Listing ID 10141955
Sold Date 06/29/23
Style Craftsman,Ranch
Bedrooms 4
Full Baths 2
Construction Status New Construction
HOA Fees $125
HOA Y/N No
Year Built 2023
Annual Tax Amount $300
Tax Year 2022
Lot Size 0.660 Acres
Property Description
BUYER INCENTIVES - $13,000.00 CONTRIBUTION TO USE 'ANY WAY YOU WANT', i.e., CLOSING COSTS, RATE BUY DOWN OR APPLIANCE UPGRADE! (Builder $10,500.00, and Preferred Lender $2,500.00 WHEN YOU USE THE PREFERRED LENDERS) " MOVE-IN READY"!! NEW CONSTRUCTION IN SAVOY PARK PHASE 2 COMMUNITY. Craftsman Ranch Prince Lawson Plan. Home features 3 bedrooms, 2 baths with finished flex/4th bedroom, 2 car garage and Dormer on large lot. Home has Vaulted family room with fireplace, vaulted breakfast area and kitchen with island, The oversized Master bedroom has vaulted ceiling,and large walk-in closet with large vaulted En Suite bathroom with double vanity, garden tub and separate oversized shower. This home also features 2 fireplaces - one in family room and one outside on covered Game Day porch perfect for outdoor entertaining! This is a QUALITY BUILT HOME BY CASTLE HOME BUILDERS. Home comes with 10 year Home Warranty and is in USDA territory-possible 100% Financing! Convenient location near schools, shopping and dining. FOR GPS DIRECTIONS USE: 50 SAVOY PARK DRIVE, COVINGTON, GA
Location
State GA
County Newton
Rooms
Basement None
Main Level Bedrooms 3
Interior
Interior Features Double Vanity, Master On Main Level, Soaking Tub, Vaulted Ceiling(s), Walk-In Closet(s)
Heating Central, Electric, Forced Air
Cooling Ceiling Fan(s), Central Air
Flooring Laminate
Fireplaces Number 2
Fireplaces Type Family Room, Masonry, Outside
Exterior
Parking Features Attached, Garage
Community Features None
Utilities Available Electricity Available, Water Available
Roof Type Composition
Building
Story One
Foundation Slab
Sewer Septic Tank
Level or Stories One
Construction Status New Construction
Schools
Elementary Schools Rocky Plains
Middle Schools Indian Creek
High Schools Alcovy
Others
Acceptable Financing Cash, Conventional, FHA, USDA Loan, VA Loan
Listing Terms Cash, Conventional, FHA, USDA Loan, VA Loan
Financing VA
Read Less Info
Want to know what your home might be worth? Contact us for a FREE valuation!

Our team is ready to help you sell your home for the highest possible price ASAP

© 2024 Georgia Multiple Listing Service. All Rights Reserved.
GET MORE INFORMATION
Real Estate Agent






