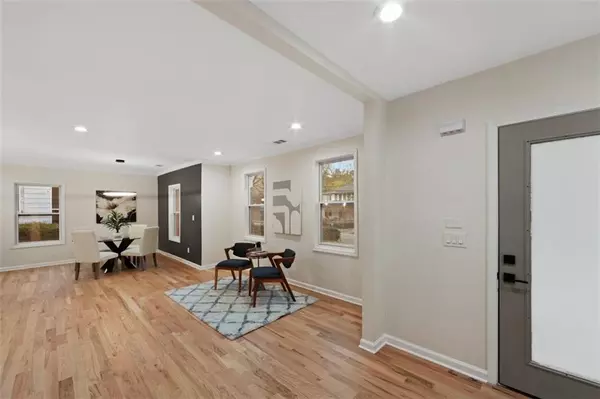$678,000
$699,000
3.0%For more information regarding the value of a property, please contact us for a free consultation.
3 Beds
3.5 Baths
2,368 SqFt
SOLD DATE : 05/24/2023
Key Details
Sold Price $678,000
Property Type Single Family Home
Sub Type Single Family Residence
Listing Status Sold
Purchase Type For Sale
Square Footage 2,368 sqft
Price per Sqft $286
Subdivision East Atlanta Village
MLS Listing ID 7195214
Sold Date 05/24/23
Style Bungalow, Contemporary/Modern
Bedrooms 3
Full Baths 3
Half Baths 1
Construction Status Updated/Remodeled
HOA Y/N No
Originating Board First Multiple Listing Service
Year Built 1943
Annual Tax Amount $890
Tax Year 2022
Lot Size 8,712 Sqft
Acres 0.2
Property Description
East Atlanta presents this gorgeous newly renovated and extended 3bd/3.5ba modern/Contemporary inspired Craftsman home minutes from EAV, I-20 and east side attractions. This beautiful floor plan featuring open kitchen-dining-family room concept with additional den/office all on main level. Kitchen features endless counter space, large island, custom cabinetry, recessed lighting and plenty of space to gather with family and friends and entertain guests. Kitchen and dining are open to spacious family room with French doors that open to a huge covered side deck nestled in the middle of this unique U-shaped layout. Make your way past the 1/2 bath, office space and utility room to get to the living area of the home. Each of the secondary bedrooms have its own private tiled tub/shower combo bathrooms. Tucked away in the back of the home features oversized owner's suite with tiled bath-large walk-in shower, dual granite vanity and walk-in closet. Interior boasts beautiful hardwood floors, elegant modern finishes and abundant natural light throughout home. It's easy to enjoy city living on this quiet street within a mile of nearby attractions, I-20 and few minutes to EAV. This home is a MUST SEE!!
Location
State GA
County Dekalb
Lake Name None
Rooms
Bedroom Description Oversized Master
Other Rooms None
Basement Crawl Space
Main Level Bedrooms 3
Dining Room Open Concept
Interior
Interior Features Disappearing Attic Stairs, High Ceilings 10 ft Main, Walk-In Closet(s)
Heating Central
Cooling Central Air
Flooring Hardwood
Fireplaces Type None
Window Features Aluminum Frames
Appliance Dishwasher, Disposal, Electric Water Heater, Gas Oven, Gas Range, Microwave, Refrigerator, Tankless Water Heater
Laundry In Hall, Main Level
Exterior
Exterior Feature Awning(s), Rain Gutters, Other
Parking Features Driveway, On Street
Fence Back Yard, Chain Link
Pool None
Community Features Dog Park, Near Schools, Near Shopping, Park, Playground, Restaurant, Sidewalks, Street Lights
Utilities Available Cable Available, Electricity Available, Natural Gas Available, Sewer Available, Water Available
Waterfront Description None
View Other
Roof Type Shingle
Street Surface Asphalt
Accessibility None
Handicap Access None
Porch Covered, Deck, Front Porch, Side Porch
Total Parking Spaces 2
Private Pool false
Building
Lot Description Back Yard, Front Yard, Sloped
Story One
Foundation Block, Slab
Sewer Public Sewer
Water Public
Architectural Style Bungalow, Contemporary/Modern
Level or Stories One
Structure Type Brick Front, Wood Siding
New Construction No
Construction Status Updated/Remodeled
Schools
Elementary Schools Burgess-Peterson
Middle Schools Martin L. King Jr.
High Schools Maynard Jackson
Others
Senior Community no
Restrictions false
Tax ID 15 176 02 036
Acceptable Financing Cash, Conventional, FHA
Listing Terms Cash, Conventional, FHA
Special Listing Condition None
Read Less Info
Want to know what your home might be worth? Contact us for a FREE valuation!

Our team is ready to help you sell your home for the highest possible price ASAP

Bought with Ansley Real Estate | Christie's International Real Estate
GET MORE INFORMATION
Real Estate Agent






