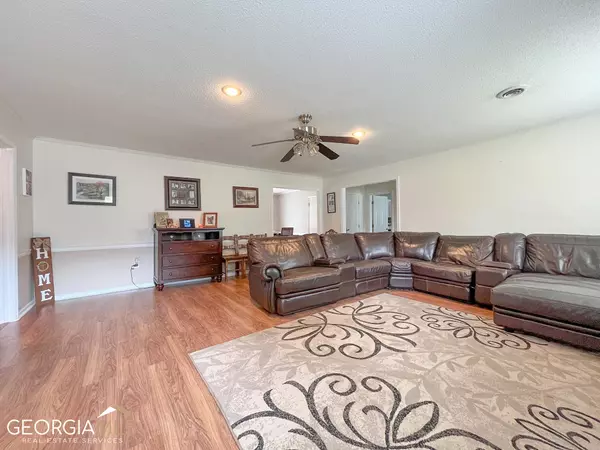$189,000
$189,000
For more information regarding the value of a property, please contact us for a free consultation.
3 Beds
2 Baths
1,750 SqFt
SOLD DATE : 07/05/2023
Key Details
Sold Price $189,000
Property Type Single Family Home
Sub Type Single Family Residence
Listing Status Sold
Purchase Type For Sale
Square Footage 1,750 sqft
Price per Sqft $108
Subdivision Quail Hollow
MLS Listing ID 20121143
Sold Date 07/05/23
Style Ranch
Bedrooms 3
Full Baths 2
HOA Y/N No
Originating Board Georgia MLS 2
Year Built 1986
Annual Tax Amount $1,265
Tax Year 2022
Lot Size 0.620 Acres
Acres 0.62
Lot Dimensions 27007.2
Property Description
Spacious rooms, Huge yard, Convenient location! This 3 BR, 2 BA home is spacious and well-kept. You'll love this oversized family room with a beautiful stone fireplace and large windows. Beautiful primary bedroom has private bath and large walk-in closet. The split bedroom floor-plan allows you and your guest or family privacy. Plenty of counterspace and cabinetry in the kitchen as well as a newer Kenmore double oven. Entertain and dine on your lovely patio and cool off this summer in the above ground pool with deck. Some new paint and 3 year old HVAC.
Location
State GA
County Laurens
Rooms
Basement None
Interior
Interior Features Tile Bath, Walk-In Closet(s), Master On Main Level
Heating Electric
Cooling Electric
Flooring Tile, Vinyl
Fireplaces Number 1
Fireplaces Type Living Room, Masonry
Fireplace Yes
Appliance Electric Water Heater, Dryer, Washer, Dishwasher, Double Oven, Oven/Range (Combo), Refrigerator
Laundry Mud Room
Exterior
Parking Features Attached, Carport, Kitchen Level, Parking Pad, Side/Rear Entrance
Garage Spaces 2.0
Fence Back Yard, Chain Link
Pool Above Ground
Community Features None
Utilities Available Cable Available, Sewer Connected, Electricity Available, High Speed Internet, Phone Available, Water Available
View Y/N No
Roof Type Composition
Total Parking Spaces 2
Private Pool Yes
Building
Lot Description None
Faces From Industrial Blvd. Turn Right on Hwy 257. Turn Left on Hwy 441 BYPASS. Turn Right Academy Ave Extension and then Left on Mockingbird Dr. Home is on left.
Foundation Slab
Sewer Public Sewer
Water Public
Structure Type Other
New Construction No
Schools
Elementary Schools Susie Dasher
Middle Schools Dublin
High Schools Dublin
Others
HOA Fee Include None
Tax ID D06C 040
Special Listing Condition Resale
Read Less Info
Want to know what your home might be worth? Contact us for a FREE valuation!

Our team is ready to help you sell your home for the highest possible price ASAP

© 2025 Georgia Multiple Listing Service. All Rights Reserved.
GET MORE INFORMATION
Real Estate Agent






