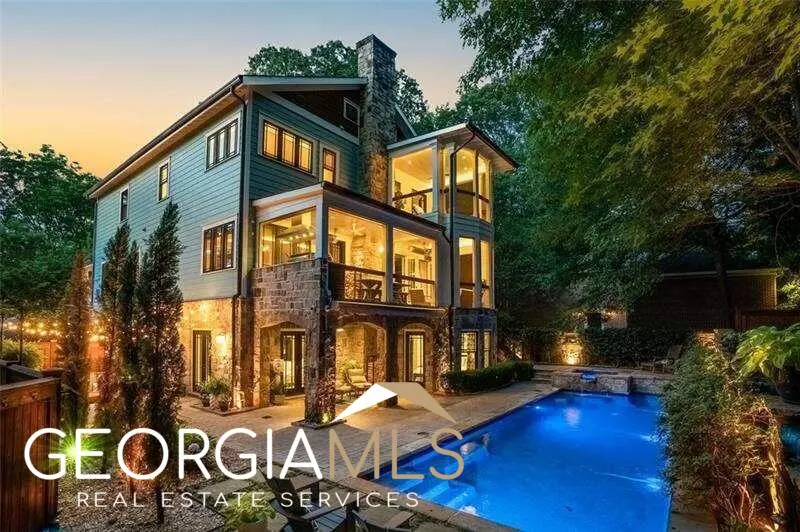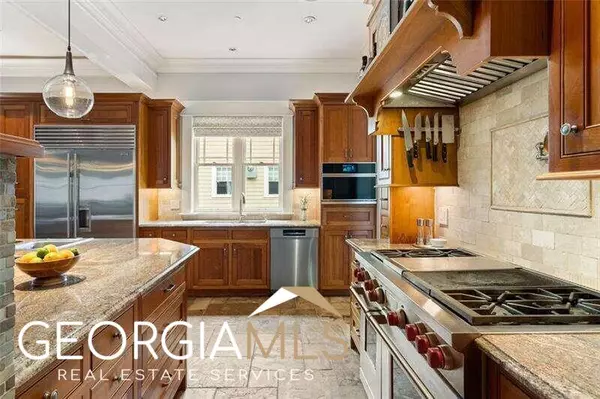Bought with Alan Corey • EXP Realty LLC
$2,325,000
$2,000,000
16.3%For more information regarding the value of a property, please contact us for a free consultation.
4 Beds
4.5 Baths
5,798 SqFt
SOLD DATE : 07/06/2023
Key Details
Sold Price $2,325,000
Property Type Single Family Home
Sub Type Single Family Residence
Listing Status Sold
Purchase Type For Sale
Square Footage 5,798 sqft
Price per Sqft $401
Subdivision Candler Park
MLS Listing ID 10168563
Sold Date 07/06/23
Style Traditional
Bedrooms 4
Full Baths 4
Half Baths 1
Construction Status Resale
HOA Y/N No
Year Built 2006
Annual Tax Amount $15,512
Tax Year 2022
Lot Size 8,712 Sqft
Property Description
An exquisite, custom high-tech home nestled in the vibrant neighborhood of Candler Park will exceed all expectations. Pictures cannot fully capture the beauty and features that make this property a rare gem. With over 5,000 square feet of living and entertaining space, this home offers 4 bedrooms, 4.5 bathrooms, a dedicated work-from-home office, sleeping loft, gym, workshop, flex room, rec room, pub-style bar, all-season porch, salt-water pool, spa, and an array of luxurious features designed to enhance your living experience. The formal dining room welcomes you with its rare curved ceiling detail, judges paneling, recessed art lighting, pocket door access to the butler's pantry, and entry to the covered front porch. The open kitchen features natural stone counters, 2 Bosch dishwashers, a 48" Wolf dual-fuel range with 2 convection ovens, Subzero refrigerator/freezer, Wolf Steamer, Miele plumbed automatic Coffee/Espresso machine, wine refrigerator, 2 prep sinks, and a custom walk-in California closet pantry. Enjoy meals in the built-in banquette seating for 10. The family room is anchored by an Italian stone wood-burning fireplace and a cove-lit coffered ceiling. Three Pella French doors lead to the fully screened-in porch, offering a four-season dining and seating area with color-changing LED cove lighting. The outdoor kitchen is equipped with a 36" natural gas Alfresco Grill, Kamado Joe Smoker, Power Burner, vent hood, and two Sunpak 36" ceiling-mounted infrared natural gas heaters. Motorized clear vinyl shades enclose the space for year-round use and provide easy access to the backyard. Upstairs, a grand staircase leads to the sleeping quarters, where floor-to-ceiling bookcases and a library ladder greet you. Two bedrooms feature custom-built loft beds, walk-in California closets, and en-suite baths. The exceptional primary suite offers a morning bar with a built-in coffee machine and under-counter fridge. Unwind by the gas fireplace or on the private screened porch. The spa-like primary bathroom boasts a Kohler steam shower with rain head, sprayers, and thermostatic control valve. Indulge in the Kohler SOK tub with an infinity-edge overflow and ceiling-mounted laminar tub-filler. The luxurious custom California walk-in closet includes a makeup counter, integrated lighting, shoe display, lighted jewelry drawers, double wall safes, and an in-wall ironing board. The lower level can serve as an in-law suite or the ultimate party space with its pub-style bar that can double as a full kitchen. An open living area, flex room, full bath, and guest suite with access to the covered patio complete the space. Pella French doors lead to the side courtyard and the heated salt-water pool and spa, featuring a swimming lane, two martini benches, three sheer descent waterfalls, and a removable vinyl safety fence. But wait, there's more! The property also includes an attached 2-car garage with an epoxy-coated floor and custom wall storage. You'll have access to a sun-filled fully equipped home gym and a workshop with AC and a built-in lighted workbench. This immaculate property must be seen in person to truly appreciate its breathtaking beauty and attention to detail.
Location
State GA
County Dekalb
Rooms
Basement Bath Finished, Daylight, Interior Entry, Exterior Entry, Finished, Full
Interior
Interior Features Bookcases, Soaking Tub, Other, Separate Shower, Walk-In Closet(s), Roommate Plan, Split Bedroom Plan
Heating Natural Gas, Forced Air, Other
Cooling Ceiling Fan(s), Central Air
Flooring Hardwood, Stone
Fireplaces Number 2
Fireplaces Type Family Room, Master Bedroom, Gas Starter
Exterior
Exterior Feature Gas Grill
Parking Features Garage Door Opener, Basement, Garage, Side/Rear Entrance
Garage Spaces 2.0
Fence Fenced, Back Yard, Privacy
Pool In Ground, Heated, Salt Water
Community Features Park, Playground, Sidewalks, Street Lights, Walk To Schools, Walk To Shopping
Utilities Available Cable Available, Electricity Available, Natural Gas Available, Phone Available, Sewer Available, Water Available
Waterfront Description No Dock Or Boathouse
View City
Roof Type Other
Building
Story Three Or More
Foundation Slab
Sewer Public Sewer
Level or Stories Three Or More
Structure Type Gas Grill
Construction Status Resale
Schools
Elementary Schools Lin
Middle Schools David T Howard
High Schools Grady
Others
Acceptable Financing Cash, Conventional
Listing Terms Cash, Conventional
Financing Conventional
Special Listing Condition As Is
Read Less Info
Want to know what your home might be worth? Contact us for a FREE valuation!

Our team is ready to help you sell your home for the highest possible price ASAP

© 2024 Georgia Multiple Listing Service. All Rights Reserved.
GET MORE INFORMATION
Real Estate Agent






