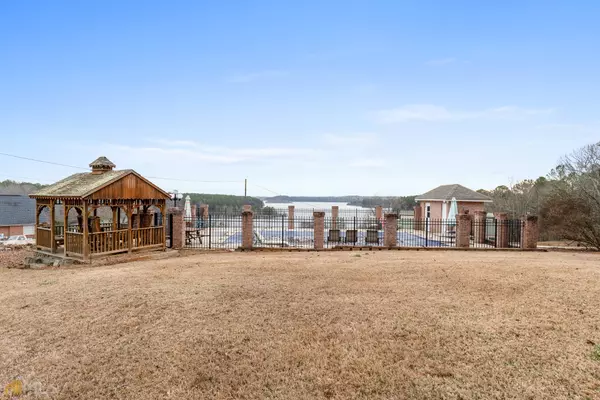Bought with Non-Mls Salesperson • Non-Mls Company
$770,000
$799,000
3.6%For more information regarding the value of a property, please contact us for a free consultation.
5 Beds
3.5 Baths
3,613 SqFt
SOLD DATE : 07/10/2023
Key Details
Sold Price $770,000
Property Type Single Family Home
Sub Type Single Family Residence
Listing Status Sold
Purchase Type For Sale
Square Footage 3,613 sqft
Price per Sqft $213
Subdivision None
MLS Listing ID 10152322
Sold Date 07/10/23
Style Brick 4 Side,Ranch
Bedrooms 5
Full Baths 3
Half Baths 1
Construction Status Resale
HOA Y/N No
Year Built 1995
Annual Tax Amount $5,319
Tax Year 2022
Lot Size 11.000 Acres
Property Description
This property is a one-of-a-kind gem that offers the perfect combination of luxury, comfort, and serenity. From the moment you arrive, you will be struck by the stunning views of the Tussahaw Reservoir, which can be enjoyed from almost every room in the house. The custom brick ranch provides a classic, timeless appeal that is both elegant and welcoming. Inside, the home features over 3,900 square feet of living space, including an In-Law or Teen Suite with a private entrance, perfect for guests or extended family members. The owner's suite and two secondary bedrooms on the main level offer convenience and privacy, while the partially finished basement provides plenty of space for a variety of uses. If you love the outdoors, this property is a dream come true. The 11-acre lot includes partially fenced pastures, perfect for keeping horses or other animals. A barn with enclosed, heat/cooled shop space provides ample storage or workspace, while the gunite, saltwater pool and fishing pond offer endless opportunities for relaxation and recreation. The back porch, complete with a gas log fireplace, is the perfect place to unwind and take in the breathtaking views. And when it's time to entertain, there is plenty of opportunity inside and out. Whether you're looking for a peaceful retreat or a place to host family and friends, this property has everything you need to create unforgettable memories. Escape the hustle and bustle of daily life and fully immerse in the beauty of nature at 1005 Moccasin Gap Rd! Contact Ansley to schedule a private showing.
Location
State GA
County Henry
Rooms
Basement Bath Finished, Boat Door, Crawl Space, Daylight, Exterior Entry, Finished, Partial
Main Level Bedrooms 3
Interior
Interior Features Double Vanity, High Ceilings, In-Law Floorplan, Master On Main Level, Rear Stairs, Roommate Plan, Separate Shower, Soaking Tub, Split Bedroom Plan, Two Story Foyer, Vaulted Ceiling(s), Walk-In Closet(s)
Heating Central, Zoned
Cooling Central Air
Flooring Hardwood
Fireplaces Number 3
Fireplaces Type Basement, Factory Built, Family Room, Gas Log, Living Room, Outside
Exterior
Parking Features Attached, Garage, Garage Door Opener, Kitchen Level, RV/Boat Parking, Side/Rear Entrance, Storage
Garage Spaces 4.0
Fence Back Yard, Other
Pool In Ground, Salt Water
Community Features None
Utilities Available Electricity Available, Other, Propane, Water Available
Waterfront Description No Dock Or Boathouse,No Dock Rights,Pond,Utility Company Controlled
View Lake
Roof Type Composition
Building
Story Two
Sewer Septic Tank
Level or Stories Two
Construction Status Resale
Schools
Elementary Schools New Hope
Middle Schools Locust Grove
High Schools Locust Grove
Others
Acceptable Financing 1031 Exchange, Cash, Conventional, VA Loan
Listing Terms 1031 Exchange, Cash, Conventional, VA Loan
Financing Conventional
Read Less Info
Want to know what your home might be worth? Contact us for a FREE valuation!

Our team is ready to help you sell your home for the highest possible price ASAP

© 2025 Georgia Multiple Listing Service. All Rights Reserved.
GET MORE INFORMATION
Real Estate Agent






