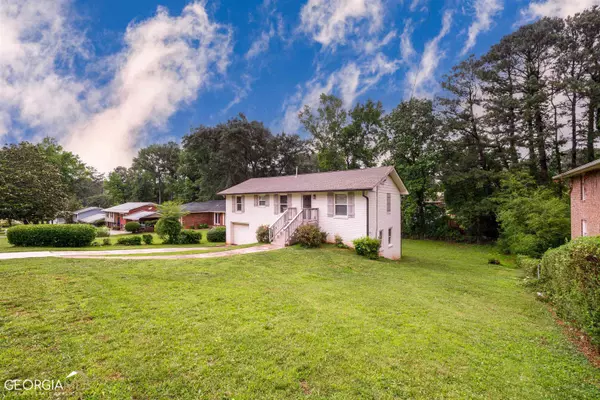Bought with Vincent Crane • Keller Williams Rlty First Atl
$375,000
$365,000
2.7%For more information regarding the value of a property, please contact us for a free consultation.
4 Beds
4 Baths
1,988 SqFt
SOLD DATE : 07/21/2023
Key Details
Sold Price $375,000
Property Type Single Family Home
Sub Type Single Family Residence
Listing Status Sold
Purchase Type For Sale
Square Footage 1,988 sqft
Price per Sqft $188
Subdivision Worthington Valley
MLS Listing ID 20129383
Sold Date 07/21/23
Style Brick 4 Side,Ranch
Bedrooms 4
Full Baths 4
Construction Status Resale
HOA Y/N No
Year Built 1968
Annual Tax Amount $5,047
Tax Year 2022
Lot Size 0.300 Acres
Property Description
Recently Renovated 4 bedroom 3 bath home is complete with open floor plan and designer details throughout. From the moment you open the door you are greeted by gleaming hardwood floors in the light filled Living Room, Chefs Kitchen and Dining Area. Kitchen includes quartz countertops, SS Appliances (including gas range) oversized island and Dining Area. Through the Sliding French doors you access a generous size deck perfect for grilling, entertaining and relaxing outdoors. The main level Primary suite features an spacious walk in closet and spa like bath with double vanity, marble countertops, walk in shower, & soaking tub. There is an additional bedroom and full bath that completes the main level perfect for entertaining. The sun filled finished downstairs provides an additional family room, 2 bedrooms, a full bath AND another bonus space for office, home gym or reading/study space. This home is perfect for roommates or mulit-generational living. From the downstairs you have access to the back covered patio and large yard. So much larger than it looks, this house has it all. Conveniently located with easy access to interstates, schools, downtown Atlanta and City of Decatur. Improvements also includes all windows and systems are only 3 years old.
Location
State GA
County Dekalb
Rooms
Basement Bath Finished, Daylight, Interior Entry, Exterior Entry, Finished
Main Level Bedrooms 2
Interior
Interior Features Double Vanity, Soaking Tub, Separate Shower, Walk-In Closet(s), In-Law Floorplan, Master On Main Level, Roommate Plan, Split Bedroom Plan
Heating Natural Gas, Central
Cooling Ceiling Fan(s), Central Air
Flooring Hardwood, Tile, Other
Exterior
Parking Features Garage
Community Features None
Utilities Available Cable Available, Sewer Connected, Electricity Available, High Speed Internet, Natural Gas Available, Water Available
Roof Type Composition
Building
Story Multi/Split
Sewer Public Sewer
Level or Stories Multi/Split
Construction Status Resale
Schools
Elementary Schools Snapfinger
Middle Schools Columbia
High Schools Columbia
Others
Financing Conventional
Read Less Info
Want to know what your home might be worth? Contact us for a FREE valuation!

Our team is ready to help you sell your home for the highest possible price ASAP

© 2025 Georgia Multiple Listing Service. All Rights Reserved.
GET MORE INFORMATION
Real Estate Agent






