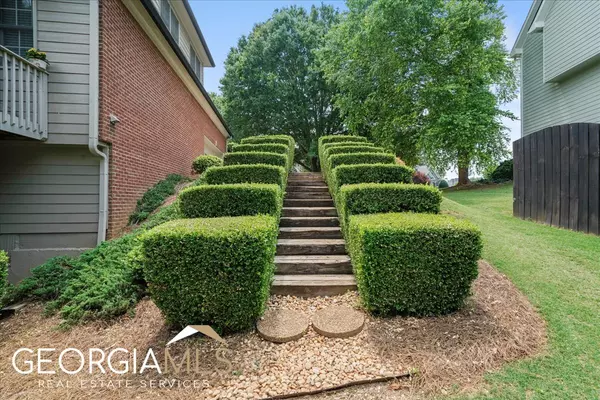Bought with Thomas Lecain • RE/MAX Around Atlanta
$800,000
$800,000
For more information regarding the value of a property, please contact us for a free consultation.
5 Beds
3.5 Baths
2,999 SqFt
SOLD DATE : 07/21/2023
Key Details
Sold Price $800,000
Property Type Single Family Home
Sub Type Single Family Residence
Listing Status Sold
Purchase Type For Sale
Square Footage 2,999 sqft
Price per Sqft $266
Subdivision Polo Golf And Country Club
MLS Listing ID 10172453
Sold Date 07/21/23
Style Brick 3 Side,Traditional
Bedrooms 5
Full Baths 3
Half Baths 1
Construction Status Resale
HOA Fees $600
HOA Y/N Yes
Year Built 1999
Annual Tax Amount $5,472
Tax Year 2022
Lot Size 0.300 Acres
Property Description
If you have been looking for a home in Polo Golf and Country Club with a Master on Main, look no further. This beautiful five bedroom, three and a half bath, three sides brick traditional home in the highly sought after West Forsyth School District is move in ready. The home is situated on a beautifully landscaped level lot and features a very open, bright, and inviting floorplan showcasing a grand two-story entry foyer, vaulted living room/office with bay window, and banquet sized dining room with bay window. The nicely appointed and updated kitchen with custom cabinetry, granite countertops and tile backsplash has an eat-in kitchen that opens to a deck that overlooks the large, fenced backyard perfect for a pool. The open views from the kitchen to the fireside family room make this the perfect home for entertaining. Entrance from the two-car side entry garage leads to a mud room and laundry room with sink to the kitchen that makes loading and unloading a breeze. The master on the main boasts a double trey ceiling with large walk-in closet. The master bath includes a vaulted ceiling with separate his and her vanities, walk-in shower, and whirlpool tub with a grand palladium window. Upstairs features three bedrooms, one with bath ensuite. Two bedrooms have oversized walk-in closets. The bonus room also serves as a fourth bedroom with closet and cubby storage areas. The full unfinished basement stubbed for a bath is a blank canvas waiting for you to come and make it your own. Additional highlights include gleaming new and refinished hardwood floors on the main level and upstairs hallway. Fresh interior and exterior paint. Take a short Walk to the Big Creek Greenway, Vickery Village or walk or jump on your golf cart and head over to the Country Club where they have various club memberships available. Photos coming soon!
Location
State GA
County Forsyth
Rooms
Basement Bath/Stubbed, Daylight, Exterior Entry, Interior Entry, Unfinished
Main Level Bedrooms 1
Interior
Interior Features Double Vanity, High Ceilings, Master On Main Level, Pulldown Attic Stairs, Rear Stairs, Tray Ceiling(s), Vaulted Ceiling(s), Walk-In Closet(s)
Heating Central, Natural Gas
Cooling Ceiling Fan(s), Central Air
Flooring Carpet, Hardwood, Tile, Vinyl
Fireplaces Number 1
Fireplaces Type Factory Built, Family Room, Gas Log, Gas Starter
Exterior
Parking Features Attached, Garage, Garage Door Opener, Kitchen Level, Side/Rear Entrance
Garage Spaces 2.0
Fence Back Yard, Fenced, Front Yard, Wood
Community Features Clubhouse, Golf, Playground, Pool, Swim Team, Tennis Court(s), Walk To Schools, Walk To Shopping
Utilities Available Cable Available, Electricity Available, High Speed Internet, Natural Gas Available, Phone Available, Sewer Available, Underground Utilities, Water Available
Waterfront Description No Dock Or Boathouse
Roof Type Composition
Building
Story Two
Sewer Public Sewer
Level or Stories Two
Construction Status Resale
Schools
Elementary Schools Vickery Creek
Middle Schools Vickery Creek
High Schools West Forsyth
Others
Financing Cash
Read Less Info
Want to know what your home might be worth? Contact us for a FREE valuation!

Our team is ready to help you sell your home for the highest possible price ASAP

© 2025 Georgia Multiple Listing Service. All Rights Reserved.
GET MORE INFORMATION
Real Estate Agent






