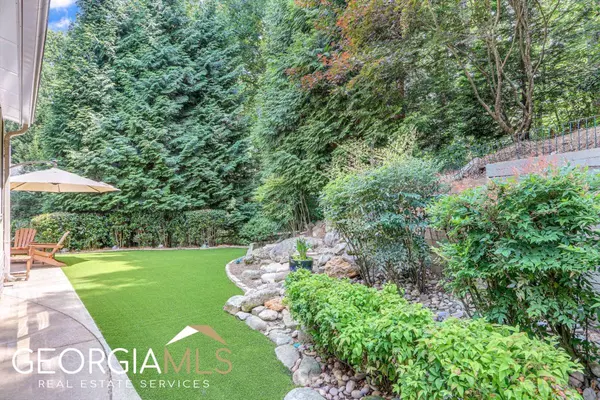Bought with Amanda Reynolds • EXP Realty LLC
$660,000
$650,000
1.5%For more information regarding the value of a property, please contact us for a free consultation.
4 Beds
2.5 Baths
4,064 SqFt
SOLD DATE : 07/26/2023
Key Details
Sold Price $660,000
Property Type Single Family Home
Sub Type Single Family Residence
Listing Status Sold
Purchase Type For Sale
Square Footage 4,064 sqft
Price per Sqft $162
Subdivision Harbour Point
MLS Listing ID 10175780
Sold Date 07/26/23
Style Traditional
Bedrooms 4
Full Baths 2
Half Baths 1
Construction Status Resale
HOA Fees $1,227
HOA Y/N Yes
Year Built 2000
Annual Tax Amount $4,962
Tax Year 2022
Lot Size 0.270 Acres
Property Description
What an absolute GEM of a home! Step into this AMAZING 4 bedroom 2.5 bath home in the exclusive Harbour Point subdivision and you'll know that you will know THIS IS THE ONE! It is perfect and move-in ready PLUS there is a boat slip option for an additional $45,000 fee to the HOA. As you walk thru the front door, you'll find a large dining room for entertaining all of your friends and family, the sellers are currently using the dining room as an office. As you continue to the 2 story great room, you'll LOVE the stone fireplace and the open concept to the updated gourmet kitchen! This lovely home has the best of both worlds with the FABULOUS heated and cooled sun porch and the gorgeous landscaped back yard with new artificial turf. The master suite is on the main level with 3 additional bedrooms on the upper level including a jack and jill bath. The sellers have completed many upgrades including new paint on the interior and exterior, new windows, new carpet, new backsplash in the kitchen AND new appliances, new HVAC systems, a state of the art encapsulated crawl space, new top quality turf in the backyard, a new roof and sun lights over the patio porch and an enlarged driveway. This beautiful home is located in the Villas section of Harbour Point and includes lawn care and trash pickup. Please call today to schedule a tour...you will not be disappointed.
Location
State GA
County Hall
Rooms
Basement Crawl Space
Main Level Bedrooms 1
Interior
Interior Features Bookcases, Vaulted Ceiling(s), Double Vanity, Two Story Foyer, Separate Shower, Walk-In Closet(s), Whirlpool Bath, Master On Main Level
Heating Natural Gas, Central, Forced Air, Zoned
Cooling Ceiling Fan(s), Central Air, Zoned
Flooring Hardwood, Tile, Carpet
Fireplaces Number 1
Fireplaces Type Family Room, Gas Log
Exterior
Parking Features Attached, Garage Door Opener, Garage, Kitchen Level, Off Street
Garage Spaces 4.0
Fence Back Yard
Community Features Boat/Camper/Van Prkg, Clubhouse, Gated, Lake, Marina, Park, Fitness Center, Pool, Street Lights, Tennis Court(s)
Utilities Available Underground Utilities, Cable Available, Electricity Available, High Speed Internet, Natural Gas Available, Phone Available, Water Available
Waterfront Description Corps of Engineers Control,Lake Access,Lake
Roof Type Composition
Building
Story One and One Half
Sewer Private Sewer
Level or Stories One and One Half
Construction Status Resale
Schools
Elementary Schools Sardis
Middle Schools Chestatee
High Schools Chestatee
Others
Acceptable Financing Cash, Conventional
Listing Terms Cash, Conventional
Financing Conventional
Read Less Info
Want to know what your home might be worth? Contact us for a FREE valuation!

Our team is ready to help you sell your home for the highest possible price ASAP

© 2024 Georgia Multiple Listing Service. All Rights Reserved.
GET MORE INFORMATION
Real Estate Agent






