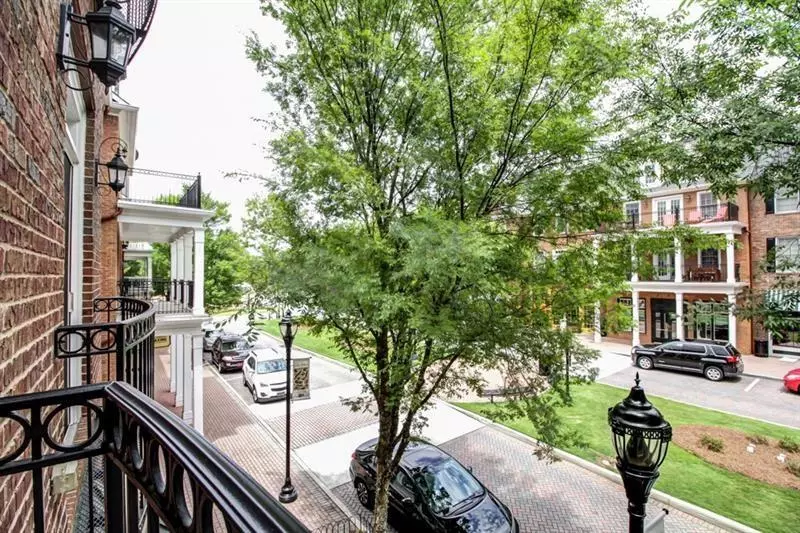$440,000
$450,000
2.2%For more information regarding the value of a property, please contact us for a free consultation.
3 Beds
2.5 Baths
2,658 SqFt
SOLD DATE : 07/28/2023
Key Details
Sold Price $440,000
Property Type Townhouse
Sub Type Townhouse
Listing Status Sold
Purchase Type For Sale
Square Footage 2,658 sqft
Price per Sqft $165
Subdivision Smyrna Market Village
MLS Listing ID 7221026
Sold Date 07/28/23
Style Townhouse, Traditional
Bedrooms 3
Full Baths 2
Half Baths 1
Construction Status Resale
HOA Fees $425
HOA Y/N Yes
Originating Board First Multiple Listing Service
Year Built 2003
Annual Tax Amount $4,299
Tax Year 2022
Lot Size 2,613 Sqft
Acres 0.06
Property Description
Welcome to the enchanting community of Smyrna Market Village and all it has to offer! Step into this exquisite home with its open and expansive floorplan, adorned with abundant natural light that fills the sunny living room and separate dining area. The space is elegantly enhanced by recessed lighting, complemented by the charm of built-in bookcases and the warmth of hardwood floors. Indulge in the serenity of the eat-in area just off the kitchen, creating the perfect place to start your day. The kitchen itself is a culinary haven, boasting ample counter space for meal preparation, stainless steel appliances that lend a touch of modernity, and recessed lighting that illuminates the space, perfectly accentuating the gleaming cabinetry. Retreat to the primary bedroom, where you'll discover a haven of comfort and style. With enough room for a sitting area, it invites you to unwind and bask in its soothing ambiance. Dual French doors highlight the room with two Juliet balconies for fresh air. Prepare to pamper yourself in the luxurious primary bath, complete with a generously sized step-in shower, a separate split vanity provides the personal space you need, a whirlpool tub that promises pure relaxation. All you need to add is a book and glass of wine! Exclusive living in Smyrna Market Village, where every detail has been thoughtfully designed to create a harmonious blend of comfort and conveniences. Stroll to at least 10 nearby restaurants with another 10 less than a mile away at the Belmont Plaza. Be a part of the hub of activity or retreat to the tranquility of your home.
Location
State GA
County Cobb
Lake Name None
Rooms
Bedroom Description Sitting Room
Other Rooms None
Basement None
Dining Room Open Concept
Interior
Interior Features Bookcases, Disappearing Attic Stairs, Entrance Foyer, High Ceilings 9 ft Main, High Speed Internet, His and Hers Closets, Walk-In Closet(s), Other
Heating Forced Air
Cooling Ceiling Fan(s), Central Air
Flooring Carpet, Hardwood
Fireplaces Number 1
Fireplaces Type Gas Log, Gas Starter, Living Room
Window Features Insulated Windows
Appliance Dishwasher, Disposal, Electric Range, Gas Water Heater, Microwave, Self Cleaning Oven
Laundry Laundry Room, Upper Level
Exterior
Exterior Feature Balcony, Other
Parking Features Attached, Garage, Garage Door Opener, Garage Faces Rear
Garage Spaces 2.0
Fence None
Pool None
Community Features Clubhouse, Fitness Center, Homeowners Assoc, Near Shopping, Park, Restaurant, Other
Utilities Available Cable Available, Electricity Available, Natural Gas Available, Phone Available, Sewer Available, Water Available
Waterfront Description None
View City
Roof Type Composition
Street Surface Paved
Accessibility None
Handicap Access None
Porch None
Private Pool false
Building
Lot Description Landscaped, Level
Story Three Or More
Foundation Brick/Mortar
Sewer Public Sewer
Water Public
Architectural Style Townhouse, Traditional
Level or Stories Three Or More
Structure Type Brick 3 Sides
New Construction No
Construction Status Resale
Schools
Elementary Schools Smyrna
Middle Schools Campbell
High Schools Campbell
Others
HOA Fee Include Maintenance Structure, Maintenance Grounds, Termite, Trash
Senior Community no
Restrictions true
Tax ID 17052101670
Ownership Fee Simple
Financing no
Special Listing Condition None
Read Less Info
Want to know what your home might be worth? Contact us for a FREE valuation!

Our team is ready to help you sell your home for the highest possible price ASAP

Bought with Tritori Realty Group
GET MORE INFORMATION
Real Estate Agent






