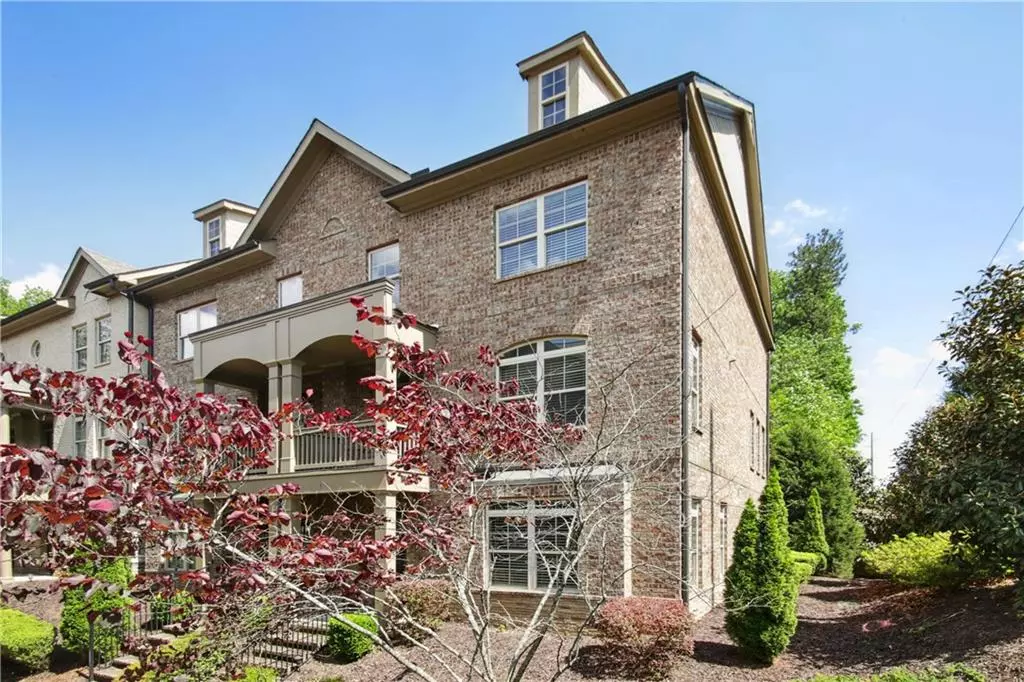$505,000
$500,000
1.0%For more information regarding the value of a property, please contact us for a free consultation.
4 Beds
3.5 Baths
2,495 SqFt
SOLD DATE : 08/14/2023
Key Details
Sold Price $505,000
Property Type Townhouse
Sub Type Townhouse
Listing Status Sold
Purchase Type For Sale
Square Footage 2,495 sqft
Price per Sqft $202
Subdivision Laurel Gate Townhomes
MLS Listing ID 7201424
Sold Date 08/14/23
Style Craftsman, Townhouse, Traditional
Bedrooms 4
Full Baths 3
Half Baths 1
Construction Status Resale
HOA Fees $225
HOA Y/N Yes
Originating Board First Multiple Listing Service
Year Built 2015
Annual Tax Amount $4,060
Tax Year 2022
Lot Size 914 Sqft
Acres 0.021
Property Description
Talk about a fabulous location! Because your beautiful new home is tucked away in a quiet gated community, just a hop and skip away from the highway for quick access to midtown, downtown, and the airport, this is the perfect home for a lock and leave jet set lifestyle. Completely move-in ready, this gem is also close to parks and serene green spaces making it a puppy paradise. Your charming 4 bed/3.1 bathroom with a two car garage has storage galore! With gleaming hardwood flooring, this sun drenched house is a breeze to clean. The light and bright kitchen and dining area are thoughtfully located to provide a seamless flow, and the generously sized family room with built-in that surrounds the fireplace are sure to wow! You will love spending summers on the front and back decks on the second floor! The top floor of your new home, with French doors that open to a generously sized primary bedroom, hosts an enormous closet and stunning spa like retreat. The secondary large bedrooms on the top floor, near the laundry room, are spacious and round out the top floor of this stunning unit. You won't want to miss the additional bedroom with en suite on the main level, a superb opportunity for a home office or guest suite! Professional landscaping with ample guest parking; run, don't walk. This one is sure to sell fast, Schedule your private home tour today!
Location
State GA
County Cobb
Lake Name None
Rooms
Bedroom Description Oversized Master, Other
Other Rooms None
Basement None
Dining Room Butlers Pantry, Separate Dining Room
Interior
Interior Features Bookcases, Disappearing Attic Stairs, Double Vanity, Entrance Foyer, High Ceilings 9 ft Lower, High Ceilings 9 ft Main, High Ceilings 9 ft Upper, Tray Ceiling(s), Vaulted Ceiling(s), Walk-In Closet(s), Other
Heating Central, Natural Gas
Cooling Ceiling Fan(s), Central Air
Flooring Carpet, Ceramic Tile, Hardwood
Fireplaces Number 1
Fireplaces Type Gas Starter, Living Room
Window Features None
Appliance Dishwasher, Gas Range, Microwave, Refrigerator, Self Cleaning Oven, Washer
Laundry In Hall, Laundry Closet, Upper Level
Exterior
Exterior Feature Awning(s), Balcony
Parking Features Attached, Driveway, Garage, Garage Door Opener, Garage Faces Rear, Level Driveway
Garage Spaces 2.0
Fence None
Pool None
Community Features Homeowners Assoc, Near Marta, Near Schools, Near Shopping, Near Trails/Greenway, Sidewalks, Other
Utilities Available Cable Available, Electricity Available, Natural Gas Available, Phone Available, Sewer Available, Underground Utilities, Water Available
Waterfront Description None
View Other
Roof Type Composition
Street Surface Asphalt
Accessibility None
Handicap Access None
Porch Covered, Deck, Front Porch, Rear Porch
Total Parking Spaces 2
Private Pool false
Building
Lot Description Cul-De-Sac, Front Yard, Level, Other
Story Three Or More
Foundation Slab
Sewer Public Sewer
Water Public
Architectural Style Craftsman, Townhouse, Traditional
Level or Stories Three Or More
Structure Type Brick 3 Sides
New Construction No
Construction Status Resale
Schools
Elementary Schools King Springs
Middle Schools Griffin
High Schools Campbell
Others
HOA Fee Include Maintenance Structure, Maintenance Grounds, Pest Control, Reserve Fund, Termite
Senior Community no
Restrictions true
Tax ID 17048200670
Ownership Other
Financing yes
Special Listing Condition None
Read Less Info
Want to know what your home might be worth? Contact us for a FREE valuation!

Our team is ready to help you sell your home for the highest possible price ASAP

Bought with Watson Realty Co.
GET MORE INFORMATION
Real Estate Agent






