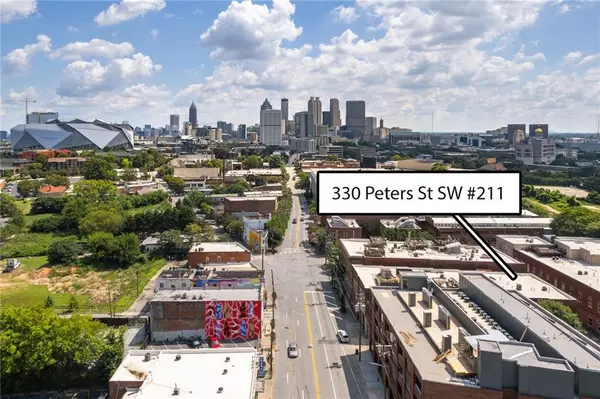$380,000
$400,000
5.0%For more information regarding the value of a property, please contact us for a free consultation.
2 Beds
1 Bath
1,550 SqFt
SOLD DATE : 08/18/2023
Key Details
Sold Price $380,000
Property Type Condo
Sub Type Condominium
Listing Status Sold
Purchase Type For Sale
Square Footage 1,550 sqft
Price per Sqft $245
Subdivision 330 Peters St Lofts
MLS Listing ID 7243992
Sold Date 08/18/23
Style Loft, Mid-Rise (up to 5 stories)
Bedrooms 2
Full Baths 1
Construction Status Updated/Remodeled
HOA Fees $445
HOA Y/N Yes
Originating Board First Multiple Listing Service
Year Built 1920
Annual Tax Amount $3,444
Tax Year 2022
Lot Size 1,550 Sqft
Acres 0.0356
Property Description
This is the Loft you have been searching for! Historic Charm blends perfectly with modern updates! Located on the BEST Street in the Art District of Castleberry Hill, this large unit also includes TWO deeded parking spaces PLUS roof rights for you to build your dream rooftop oasis in the city. Inside the unit, you are greeted with 18-foot ceilings and a 22-foot skylight. The Chef's kitchen is located in the center of the unit, perfect for entertaining guests. The large living room and dining area are flooded with natural light from the numerous windows. Need an office space? The office nook is nestled in the back and ideal for a work-from-home situation. The second bedroom provides the flex space you need for your Peloton or a cozy guest room. The large primary bedroom features a large walk-in closet and is filled with natural light. The oversized bathroom is totally renovated showcasing a large walk-in shower and deep soaking tub. Original wood floors and exposed brick are holdovers from when this building was constructed in 1906-07 as the Bressler Brothers Dept Store. This intown loft is walkable to numerous restaurants (including No Mas! Cantina), Mercedes Benz Stadium, State Farm Arena, Centennial Park, Castleberry Hill Art Galleries, and the future Gulch development.
Location
State GA
County Fulton
Lake Name None
Rooms
Bedroom Description Roommate Floor Plan
Other Rooms None
Basement None
Main Level Bedrooms 2
Dining Room Open Concept, Seats 12+
Interior
Interior Features High Ceilings 10 ft Main, High Speed Internet, Walk-In Closet(s)
Heating Central, Forced Air
Cooling Ceiling Fan(s), Central Air
Flooring Hardwood
Fireplaces Type None
Window Features Skylight(s), Storm Shutters
Appliance Dishwasher, Disposal, Dryer, Gas Cooktop, Gas Range, Microwave, Range Hood, Refrigerator, Self Cleaning Oven, Washer
Laundry Main Level
Exterior
Exterior Feature Courtyard, Private Front Entry
Parking Features Assigned, Deeded, Garage, Garage Door Opener
Garage Spaces 2.0
Fence None
Pool None
Community Features Gated, Homeowners Assoc, Near Beltline, Near Marta, Near Schools, Near Shopping, Near Trails/Greenway, Public Transportation, Restaurant, Sidewalks, Street Lights
Utilities Available Cable Available, Electricity Available, Natural Gas Available, Phone Available, Sewer Available, Water Available
Waterfront Description None
View City
Roof Type Other
Street Surface Paved
Accessibility None
Handicap Access None
Porch None
Total Parking Spaces 2
Private Pool false
Building
Lot Description Level
Story One
Foundation Slab
Sewer Public Sewer
Water Public
Architectural Style Loft, Mid-Rise (up to 5 stories)
Level or Stories One
Structure Type Brick 4 Sides
New Construction No
Construction Status Updated/Remodeled
Schools
Elementary Schools M. A. Jones
Middle Schools Herman J. Russell West End Academy
High Schools Booker T. Washington
Others
Senior Community no
Restrictions true
Tax ID 14 008500020593
Ownership Condominium
Acceptable Financing Cash, Conventional
Listing Terms Cash, Conventional
Financing no
Special Listing Condition None
Read Less Info
Want to know what your home might be worth? Contact us for a FREE valuation!

Our team is ready to help you sell your home for the highest possible price ASAP

Bought with Dorsey Alston Realtors
GET MORE INFORMATION
Real Estate Agent






