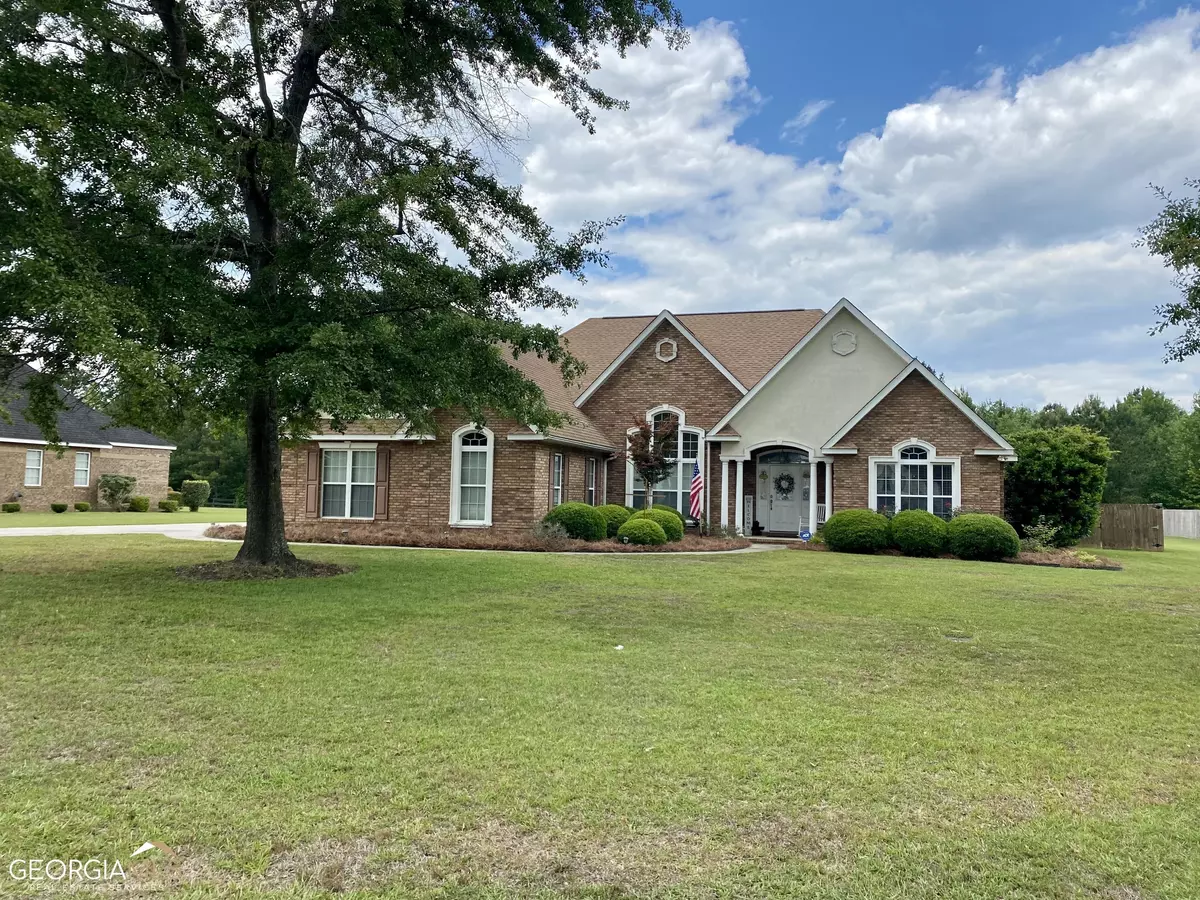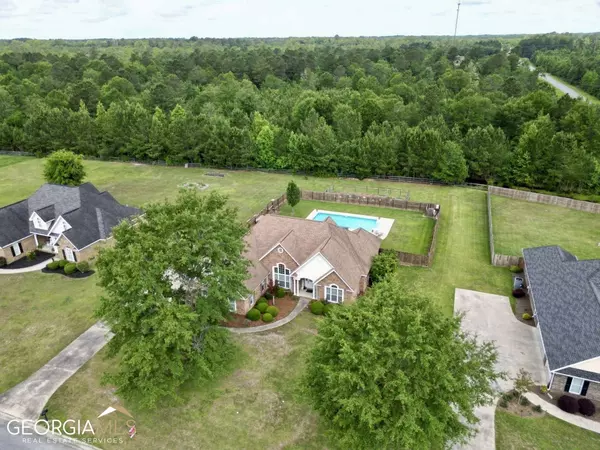$390,000
$399,900
2.5%For more information regarding the value of a property, please contact us for a free consultation.
3 Beds
2.5 Baths
2,700 SqFt
SOLD DATE : 08/25/2023
Key Details
Sold Price $390,000
Property Type Single Family Home
Sub Type Single Family Residence
Listing Status Sold
Purchase Type For Sale
Square Footage 2,700 sqft
Price per Sqft $144
Subdivision The Hedges
MLS Listing ID 10164904
Sold Date 08/25/23
Style Brick 4 Side,Traditional
Bedrooms 3
Full Baths 2
Half Baths 1
HOA Fees $150
HOA Y/N Yes
Originating Board Georgia MLS 2
Year Built 2007
Annual Tax Amount $3,355
Tax Year 20
Lot Size 0.710 Acres
Acres 0.71
Lot Dimensions 30927.6
Property Description
SPECTACULAR 2700 SQ.FT. BRICK HOMES WITH IN GROUND POOL!!! This home is located just a few minutes from downtown Dublin in the Hedges Subdivision. The property boosts an over-sized primary bedroom with tray ceiling and a sitting area that looks out onto a crystal blue pool with 4 decks jets. The primary bedroom has a large bathroom with dual vanity and ample shelving. The foyer and living room have raised ceilings that allow plenty of natural light to fill the rooms. An office/study is just to the right of the foyer with french doors to allow for privacy. The kitchen offers granite counter tops and stainless steel appliances along with a breakfast area. This home offers a separate dining room with raised ceiling and floor to ceiling windows to bring in more natural light throughout. The living room has a fireplace with gas logs. French doors will open up to the fenced in in-ground pool. Two additional bedrooms and a full sized bathroom are located just off the living room. The property offers a fenced in garden already ready for the season and has electricity ran to the back fence. There are 3 raised beds and room for several more. This garden is fenced in to protect from any wildlife who may want to nibble. The garden is accessible by a gate off the pool or from the outside of the fence through a separate gate. THIS HOME IS MOVE IN READY FOR THE SUMMER!!!
Location
State GA
County Laurens
Rooms
Basement None
Dining Room Separate Room
Interior
Interior Features Tray Ceiling(s), High Ceilings, Double Vanity, Master On Main Level, Split Bedroom Plan
Heating Central
Cooling Central Air
Flooring Hardwood, Tile, Carpet
Fireplaces Number 1
Fireplaces Type Living Room, Gas Log
Fireplace Yes
Appliance Water Softener, Convection Oven, Dishwasher, Ice Maker, Microwave, Oven/Range (Combo), Stainless Steel Appliance(s)
Laundry Other
Exterior
Exterior Feature Garden
Parking Features Carport
Fence Other
Pool In Ground
Community Features Street Lights
Utilities Available Underground Utilities, Cable Available, Sewer Connected, Electricity Available, Phone Available
View Y/N No
Roof Type Composition
Garage No
Private Pool Yes
Building
Lot Description Level
Faces Turn right on Country Club Road. Travel 1.6 and then turn left onto Parker Dairy Rd. Travel 1 mile and turn left Hedge Way Rd. The house is the second on the right once you enter the subdivision.
Foundation Slab
Sewer Public Sewer
Water Public
Structure Type Other,Brick
New Construction No
Schools
Elementary Schools Northwest Laurens
Middle Schools West Laurens
High Schools West Laurens
Others
HOA Fee Include Maintenance Grounds
Tax ID 041
Security Features Security System,Carbon Monoxide Detector(s),Smoke Detector(s)
Special Listing Condition Resale
Read Less Info
Want to know what your home might be worth? Contact us for a FREE valuation!

Our team is ready to help you sell your home for the highest possible price ASAP

© 2025 Georgia Multiple Listing Service. All Rights Reserved.
GET MORE INFORMATION
Real Estate Agent






