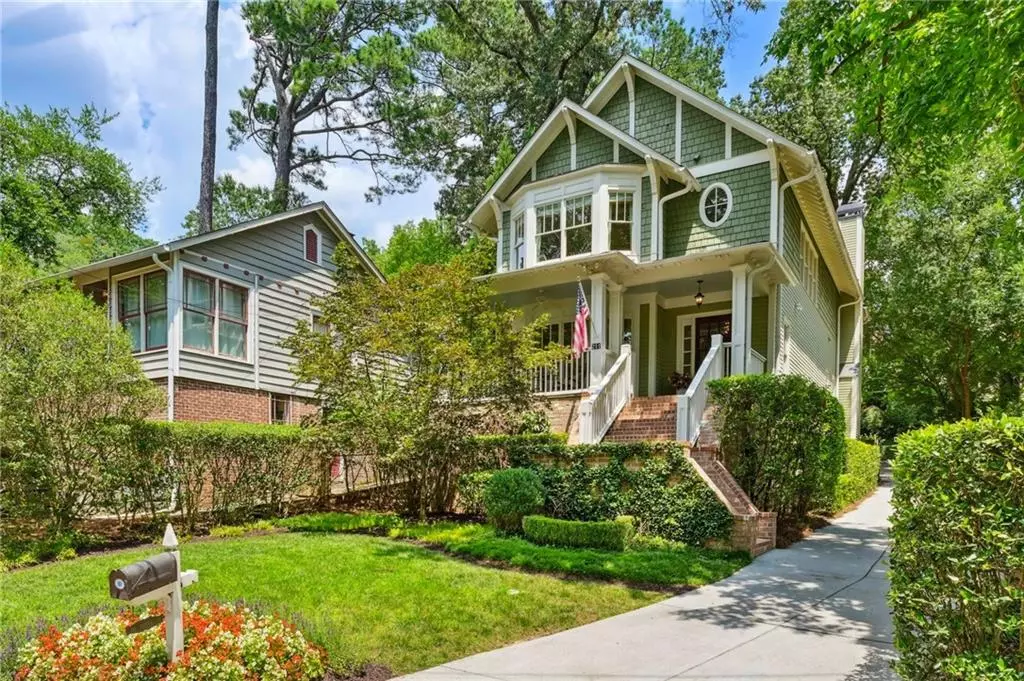$1,395,000
$1,395,000
For more information regarding the value of a property, please contact us for a free consultation.
5 Beds
4.5 Baths
4,119 SqFt
SOLD DATE : 08/23/2023
Key Details
Sold Price $1,395,000
Property Type Single Family Home
Sub Type Single Family Residence
Listing Status Sold
Purchase Type For Sale
Square Footage 4,119 sqft
Price per Sqft $338
Subdivision Peachtree Hills
MLS Listing ID 7252306
Sold Date 08/23/23
Style Traditional
Bedrooms 5
Full Baths 4
Half Baths 1
Construction Status Resale
HOA Y/N No
Originating Board First Multiple Listing Service
Year Built 2006
Annual Tax Amount $15,242
Tax Year 2022
Lot Size 9,949 Sqft
Acres 0.2284
Property Description
Open house CANCELLED! Constructed in the year 2006, this spacious residence embodies the essence of contemporary Peachtree Hills living, conveniently situated near a plethora of local amenities. The main level features an inviting open floor plan encompassing a well-appointed kitchen and den, complete with stainless steel appliances and beautiful walnut countertops. Elegant French doors lead to a spacious screened porch, seamlessly extending to a large flat walk-out back yard, making it an ideal playground for family and pets alike. The formal living and dining rooms are perfect compliments for family dinners and holiday parties.
Descend to the large finished basement and find a generously-sized multipurpose room, two bedrooms and a full bath.
The third floor of this beautiful home boasts a large primary suite whose bathroom features marble vanity top and separate tub/shower. Both of the secondary bedrooms on the third level feature en-suite bathrooms.
Parking options are abundant, with a side area for parking, or follow the driveway to the rear secure parking pad, which offers direct, grade-level access to the house. Additionally, this property features dual frontage with access to Plaster street.
Location
State GA
County Fulton
Lake Name None
Rooms
Bedroom Description Oversized Master
Other Rooms None
Basement Bath/Stubbed, Exterior Entry, Finished, Full, Interior Entry
Dining Room Separate Dining Room
Interior
Interior Features Bookcases, Entrance Foyer, High Ceilings 10 ft Main
Heating Central
Cooling Central Air
Flooring Carpet, Ceramic Tile, Hardwood
Fireplaces Number 1
Fireplaces Type Family Room
Window Features Insulated Windows
Appliance Dishwasher, Disposal, Gas Cooktop, Gas Oven, Microwave
Laundry Upper Level
Exterior
Exterior Feature Private Yard
Parking Features Driveway
Fence Back Yard
Pool None
Community Features None
Utilities Available Electricity Available, Natural Gas Available, Sewer Available, Water Available
Waterfront Description None
View Other
Roof Type Composition
Street Surface Asphalt
Accessibility None
Handicap Access None
Porch Covered, Front Porch, Rear Porch, Screened
Total Parking Spaces 2
Private Pool false
Building
Lot Description Back Yard
Story Three Or More
Foundation Concrete Perimeter
Sewer Public Sewer
Water Public
Architectural Style Traditional
Level or Stories Three Or More
Structure Type Cement Siding
New Construction No
Construction Status Resale
Schools
Elementary Schools E. Rivers
Middle Schools Willis A. Sutton
High Schools North Atlanta
Others
Senior Community no
Restrictions false
Tax ID 17 010100150070
Special Listing Condition None
Read Less Info
Want to know what your home might be worth? Contact us for a FREE valuation!

Our team is ready to help you sell your home for the highest possible price ASAP

Bought with Keller Williams North Atlanta
GET MORE INFORMATION
Real Estate Agent






