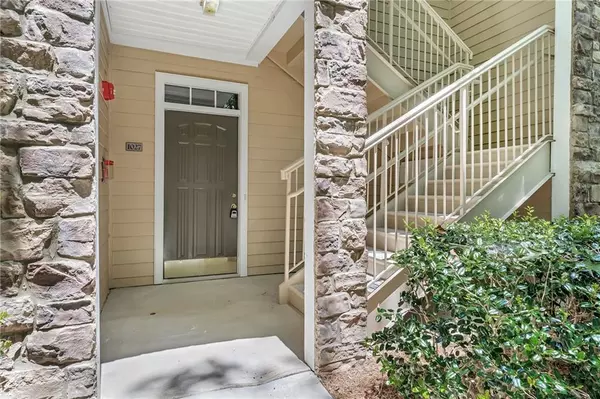$395,000
$395,000
For more information regarding the value of a property, please contact us for a free consultation.
3 Beds
3 Baths
2,087 SqFt
SOLD DATE : 08/25/2023
Key Details
Sold Price $395,000
Property Type Condo
Sub Type Condominium
Listing Status Sold
Purchase Type For Sale
Square Footage 2,087 sqft
Price per Sqft $189
Subdivision Villages Of Devinshire
MLS Listing ID 7251856
Sold Date 08/25/23
Style Traditional
Bedrooms 3
Full Baths 3
Construction Status Resale
HOA Fees $329
HOA Y/N Yes
Originating Board First Multiple Listing Service
Year Built 1997
Annual Tax Amount $3,397
Tax Year 2022
Property Description
Welcome home to The Villages of Devinshire's largest condominium boasting an open and airy floorplan with three bedrooms, three full baths and two-car garage. This rare end unit also offers separate family and dining rooms, which share a cozy 2-sided fireplace, and a host of designer upgrades including plush carpeting, wainscoting, built-ins and tray ceilings. In the heart of the home lies the kitchen with granite countertops, natural stone backsplash, black appliances, including newer dishwasher and breakfast bar. A separate laundry room with high efficiency washer and dryer are conveniently located off the kitchen. Tucked away is the private and serene owner's suite overlooking the woods with two oversized walk-in closets and bath with shower, garden tub and double vanity. Additionally, two spacious bedrooms, each with own bath and walk-in closet, share a hallway on the opposite side of the condominium for maximum peace and quiet. Charming, covered porch is the perfect spot for enjoying the outdoors. With two separate entrances, one from private garages and the other from a tree-lined entranceway, this move-in ready condominium is sure to delight! Sought-after community offers clubhouse, pool, lighted tennis, walking trails and more. Conveniently located in Milton, minutes to vibrant downtown Alpharetta, Avalon and GA400.
Location
State GA
County Fulton
Lake Name None
Rooms
Bedroom Description Oversized Master, Split Bedroom Plan
Other Rooms None
Basement None
Main Level Bedrooms 3
Dining Room Separate Dining Room
Interior
Interior Features Bookcases, Crown Molding, High Speed Internet, His and Hers Closets
Heating Electric
Cooling Central Air
Flooring Carpet, Ceramic Tile
Fireplaces Number 1
Fireplaces Type Factory Built, Family Room, Other Room
Window Features Double Pane Windows, Insulated Windows
Appliance Dishwasher, Disposal, Dryer, Electric Range, Electric Water Heater, Microwave, Refrigerator, Washer
Laundry Laundry Room, Main Level
Exterior
Exterior Feature Private Front Entry, Rain Gutters
Parking Features Attached, Garage, Garage Faces Front, Level Driveway
Garage Spaces 2.0
Fence None
Pool None
Community Features Barbecue, Clubhouse, Fitness Center, Gated, Homeowners Assoc, Near Trails/Greenway, Pool, Sidewalks, Street Lights, Tennis Court(s)
Utilities Available Cable Available, Electricity Available, Phone Available, Sewer Available, Underground Utilities, Water Available
Waterfront Description None
View Other
Roof Type Shingle
Street Surface Asphalt
Accessibility None
Handicap Access None
Porch Covered
Private Pool false
Building
Lot Description Other
Story One
Foundation Slab
Sewer Public Sewer
Water Public
Architectural Style Traditional
Level or Stories One
Structure Type Cement Siding, Stone
New Construction No
Construction Status Resale
Schools
Elementary Schools Manning Oaks
Middle Schools Hopewell
High Schools Alpharetta
Others
HOA Fee Include Maintenance Structure, Maintenance Grounds, Reserve Fund, Swim/Tennis, Termite
Senior Community no
Restrictions true
Tax ID 22 543010432220
Ownership Condominium
Financing yes
Special Listing Condition None
Read Less Info
Want to know what your home might be worth? Contact us for a FREE valuation!

Our team is ready to help you sell your home for the highest possible price ASAP

Bought with Berkshire Hathaway HomeServices Georgia Properties
GET MORE INFORMATION
Real Estate Agent






