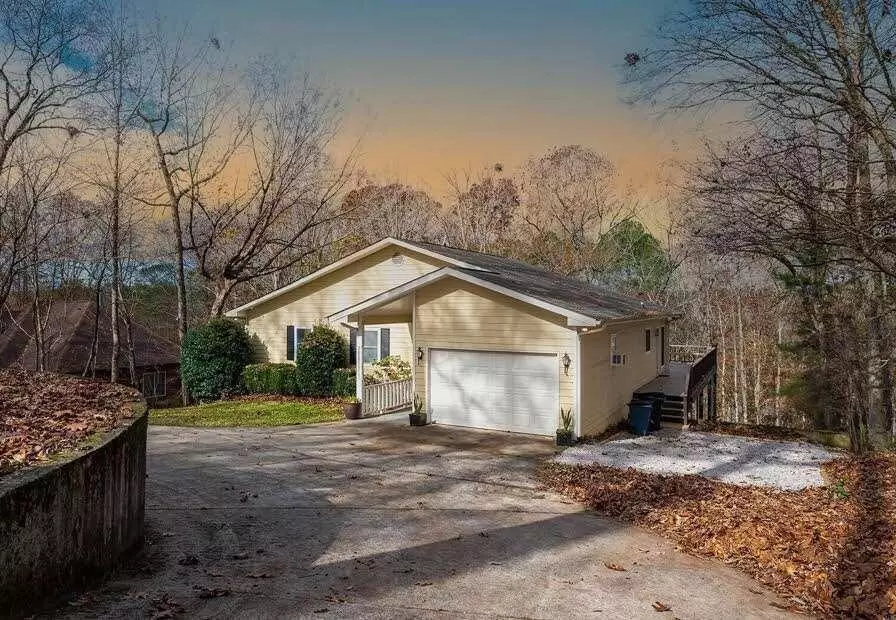Bought with Phillip Martin • My Brokerage
$468,000
$475,000
1.5%For more information regarding the value of a property, please contact us for a free consultation.
3 Beds
2 Baths
3,181 SqFt
SOLD DATE : 08/31/2023
Key Details
Sold Price $468,000
Property Type Single Family Home
Sub Type Single Family Residence
Listing Status Sold
Purchase Type For Sale
Square Footage 3,181 sqft
Price per Sqft $147
Subdivision Stonebridge Crossing
MLS Listing ID 10154141
Sold Date 08/31/23
Style Ranch,Traditional
Bedrooms 3
Full Baths 2
Construction Status Updated/Remodeled
HOA Fees $75
HOA Y/N Yes
Year Built 1988
Annual Tax Amount $3,061
Tax Year 2021
Lot Size 1.000 Acres
Property Description
You will LOVE this Traditional Lake Front Home with a highly sought after Covered Boat Dock with Year-Round water. This freshly painted 3-bedroom, 2-bathroom home is giving you nearly 2,600 sq. ft. of Spacious Lake Life Elegance. Extremely Beautiful Hardwood floors, large gourmet kitchen with new appliances, new granite countertops, large island with breakfast area. Imagine cuddling up to a cozy fireplace with a good book in the large family room with vaulted ceiling, new custom windows providing wonderful views and natural light. Enjoy your extra-large deck and brand new patio cover listening to nature on a warm summer night. Large owner's suite with His & Hers vanity, garden tub with separate shower. All bedrooms are very spacious with new carpet! Walk downstairs to the remodeled basement and you will find new floors with newly painted walls a spacious bedroom with huge game room/additional living space with efficiency kitchen area, laundry closet and additional full bath. Step outside to a covered deck system looking out at the beautiful lake below. Walk down the newly lighted and gravel path to find your lighted boat dock with new wiring, new lights, new pump for water use, year-round water at 12 feet deep at full pool with the Best Fishing Spot on the lake! A separate large, detached Boat Garage with storage area below, all on a large 1 Acre lot with a circular gated driveway. This home was constructed with 2x6 rafters with a solid 20' craftsman I-beam. Entire interior home freshly painted, all lighting fixtures are new, new kitchen appliances, new custom living room window panes, new flooring in basement, shiplap added above fireplace & owners' bath. Also, two new complete HVAC systems installed & new water heater. Over 25 tons of gravel added for added parking etc. Great West Point Lake LaGrange area, convenient to shopping, restaurants and I85. You don't want to wait until this one is gone! Call or text for more details! 678-378-7519
Location
State GA
County Troup
Rooms
Basement Bath Finished, Concrete, Daylight, Interior Entry, Exterior Entry, Finished, Full
Main Level Bedrooms 2
Interior
Interior Features Tray Ceiling(s), High Ceilings, Double Vanity, Soaking Tub, Separate Shower, Tile Bath, Walk-In Closet(s), In-Law Floorplan, Master On Main Level, Roommate Plan
Heating Central
Cooling Electric, Central Air
Flooring Hardwood, Tile, Carpet, Laminate
Fireplaces Number 2
Fireplaces Type Basement, Living Room
Exterior
Exterior Feature Dock
Parking Features Attached, Garage Door Opener, Detached, Garage, RV/Boat Parking, Storage
Garage Spaces 4.0
Community Features None
Utilities Available Cable Available, Electricity Available, High Speed Internet, Phone Available, Water Available
Waterfront Description Dock Rights,Floating Dock,Corps of Engineers Control,Deep Water Access,Lake,Swim Dock
View Lake
Roof Type Composition
Building
Story One
Foundation Slab
Sewer Septic Tank
Level or Stories One
Structure Type Dock
Construction Status Updated/Remodeled
Schools
Elementary Schools Hollis Hand
Middle Schools Gardner Newman
High Schools Lagrange
Others
Acceptable Financing Cash, Conventional, FHA, VA Loan
Listing Terms Cash, Conventional, FHA, VA Loan
Financing Cash
Read Less Info
Want to know what your home might be worth? Contact us for a FREE valuation!

Our team is ready to help you sell your home for the highest possible price ASAP

© 2025 Georgia Multiple Listing Service. All Rights Reserved.
GET MORE INFORMATION
Real Estate Agent






