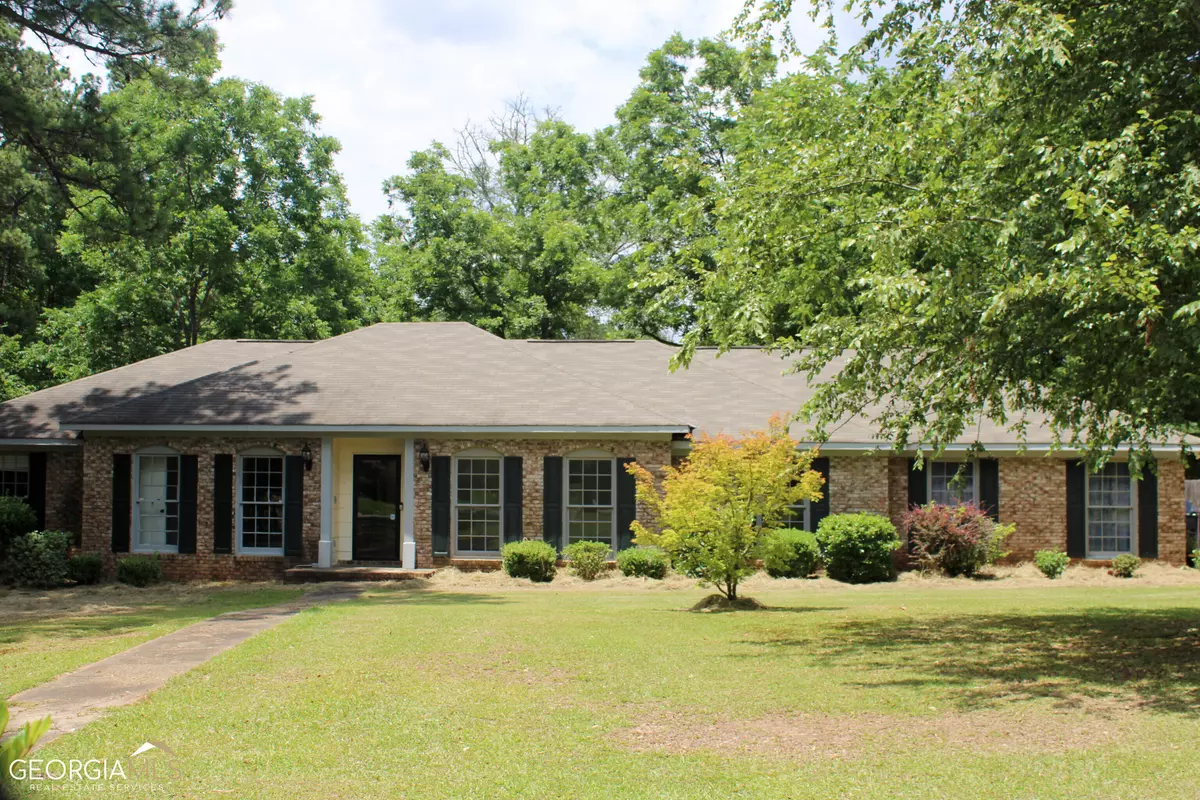Bought with Diana H Pigg • Holliday Realtors
$265,000
$299,900
11.6%For more information regarding the value of a property, please contact us for a free consultation.
4 Beds
2 Baths
2,156 SqFt
SOLD DATE : 09/07/2023
Key Details
Sold Price $265,000
Property Type Single Family Home
Sub Type Single Family Residence
Listing Status Sold
Purchase Type For Sale
Square Footage 2,156 sqft
Price per Sqft $122
Subdivision Mountainbrook
MLS Listing ID 10172355
Sold Date 09/07/23
Style Brick 4 Side
Bedrooms 4
Full Baths 2
Construction Status Resale
HOA Y/N No
Year Built 1975
Annual Tax Amount $3,015
Tax Year 2022
Lot Size 1.000 Acres
Property Description
If you are searching for great space inside and outside, then you have definitely found what you are looking for!! This BEAUTIFUL 4 bedroom, 2 bath BRICK home has great curb appeal and sits on a large corner lot. Side entrance driveway is wide giving you much space for extra parking along with a 2-car garage which includes a storage room. Sidewalk from the driveway and from the front street leads to the front door entrance. Once inside, you will be greeted by a foyer that opens up into a spacious formal living room or takes you to the great room. Living Room features French Doors and could also be used as the Playroom, formal Dining Room or other ideas. But wait, there is also a formal Dining Room just through the next doorway which also leads you into the spacious kitchen. In the kitchen, you will find beautiful white cabinets, wooden butcher block countertop, shiplap backsplash and stainless-steel appliances. Breakfast room features a pantry, double window that overlooks the large backyard and access to the laundry room/mud room. In the laundry/mud room you will find another pantry, built-in cabinets, a drop zone and a door leading to the 2-car garage. Back through the breakfast room, you will find the Great room next. This room is spacious, features a brick fireplace with a mantle and built-in wood burning stove with an electric blower. There is also a French Door that leads out to the large patio and awesome backyard. But let's stay inside for a little longer, because there is still so much to see. On the other side of the Great room is a hallway that leads to the guest bathroom, 3 guest bedrooms and the Owner's Suite. Each guest bedroom offers a closet with double doors. One bedroom has access to the large guest bathroom. Guest bathroom features a large vanity with double sinks and a beautiful wooden countertop. Owner's Suite offers two spacious closets, tiled bath and vanity with wooden countertop. NEW vinyl flooring and freshly painted throughout most of the house. Now it's time to see the amazing backyard! Let's go out the French Door in the Great room and step out onto the large, curved patio. That's just the beginning of what this extra-large backyard has to offer. Privacy and chain-link fencing, IN-GROUND SWIMMING POOL that will be receiving a BRAND-NEW LINER this month. Pool also is fenced separately from the backyard which gives you peace of mind when pets or children are wanting to play in the backyard. POOLHOUSE is another great feature and gives so much opportunity whether you are working from home and need private office space or needing a guest house. It has a half-bath along with a room with a closet for a bedroom or a studio. Also included is a storage room and garage space off the back for storing lawnmower equipment. Exterior cornice has been replaced and repainted. Flower beds and area surrounding the pool have recently received some TLC. Security system and Ring cameras are other great features you will love. Located just off downtown Pine Mountain, you will enjoy great dining, shopping and even entertainment as you are just minutes from Callaway Gardens!! Also, a short drive to Columbus, LaGrange or West Point for an easy commute to work!!
Location
State GA
County Harris
Rooms
Basement None
Main Level Bedrooms 4
Interior
Interior Features Double Vanity, Master On Main Level, Pulldown Attic Stairs, Tile Bath
Heating Heat Pump
Cooling Ceiling Fan(s), Heat Pump
Flooring Carpet, Tile, Vinyl
Fireplaces Number 1
Fireplaces Type Family Room, Wood Burning Stove
Exterior
Parking Features Attached, Garage, Kitchen Level, Side/Rear Entrance
Garage Spaces 2.0
Fence Back Yard, Chain Link, Fenced, Privacy, Wood
Pool In Ground
Community Features None
Utilities Available Electricity Available, Phone Available, Sewer Available, Underground Utilities, Water Available
Roof Type Composition
Building
Story One
Foundation Slab
Sewer Public Sewer
Level or Stories One
Construction Status Resale
Schools
Elementary Schools Park
Middle Schools Harris County Carver
High Schools Harris County
Others
Acceptable Financing Cash, Conventional, FHA, VA Loan
Listing Terms Cash, Conventional, FHA, VA Loan
Financing FHA
Read Less Info
Want to know what your home might be worth? Contact us for a FREE valuation!

Our team is ready to help you sell your home for the highest possible price ASAP

© 2025 Georgia Multiple Listing Service. All Rights Reserved.
GET MORE INFORMATION
Real Estate Agent






