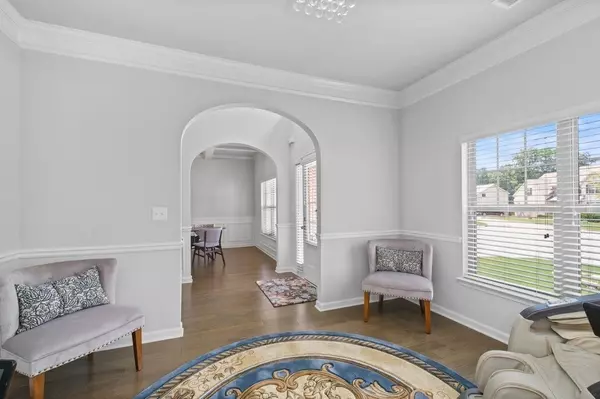Bought with Michael • The Virtual Realty Group
$565,000
$565,000
For more information regarding the value of a property, please contact us for a free consultation.
6 Beds
5 Baths
4,539 SqFt
SOLD DATE : 09/07/2023
Key Details
Sold Price $565,000
Property Type Single Family Home
Sub Type Single Family Residence
Listing Status Sold
Purchase Type For Sale
Square Footage 4,539 sqft
Price per Sqft $124
Subdivision Summit Creek
MLS Listing ID 10182654
Sold Date 09/07/23
Style Brick Front,Traditional
Bedrooms 6
Full Baths 5
Construction Status Resale
HOA Fees $543
HOA Y/N Yes
Year Built 2018
Annual Tax Amount $3,558
Tax Year 2022
Lot Size 0.640 Acres
Property Description
Immaculate 6 bedroom, 5 bath home located in a cul-de-sac of the sought after Summit Creek subdivision offers a truly inviting living experience. Upon entering, you will be captivated by the abundance of natural light, arched doorways, coffered ceilings, crown molding, and sleek lighting fixtures. The main level features hardwood flooring throughout, formal living room, formal dining room, 1 bedroom, 1 full bath with granite counter top and tiled flooring, a stunning kitchen with granite counter tops and kitchen island, gray cabinets, stainless steel appliances, walk in pantry and a view to the great room where you can cozy up to the gas fireplace or step out onto the screened in covered deck. Upstairs you will find: An oversized Owner's Suite with sitting area, large walk-in closet, ensuite bath with double vanities, granite counter tops, tiled flooring, and soaking tub. 3 secondary bedrooms - 1 with an ensuite bath with granite counter tops and tiled flooring and a walk-in closet and the other 2 connected with a Jack-n-Jill bath with granite countertops and tiled flooring. Terrace level boasts a full finished basement with LVP flooring throughout,1 full bedroom with 1 full bath with stand-alone shower, living room, separate dining room, flex space, 2nd laundry area, 2nd full kitchen with stainless steel appliances and access to a covered patio making this level an excellent second living space. Situated on just over a half-acre, the level, fenced-in backyard is great for pets, children and entertaining friends and family - add a pool, fire pit, playground, garden - the possibilities are endless. This swim/tennis community is conveniently located to shopping, restaurants, a golf club, and has quick access to the highway.
Location
State GA
County Rockdale
Rooms
Basement Bath Finished, Interior Entry, Exterior Entry, Finished, Full
Main Level Bedrooms 1
Interior
Interior Features Vaulted Ceiling(s), High Ceilings, Pulldown Attic Stairs, Walk-In Closet(s)
Heating Natural Gas, Central, Forced Air
Cooling Ceiling Fan(s), Central Air, Zoned
Flooring Hardwood, Tile, Carpet
Fireplaces Number 1
Fireplaces Type Family Room, Factory Built, Gas Starter, Gas Log
Exterior
Parking Features Attached, Garage Door Opener, Garage, Kitchen Level
Fence Fenced, Back Yard, Wood
Community Features Playground, Pool, Sidewalks, Tennis Court(s), Walk To Schools, Walk To Shopping
Utilities Available Cable Available, Electricity Available, Natural Gas Available, Phone Available, Sewer Available, Water Available
Roof Type Composition
Building
Story Two
Sewer Public Sewer
Level or Stories Two
Construction Status Resale
Schools
Elementary Schools Honey Creek
Middle Schools Memorial
High Schools Salem
Others
Acceptable Financing Cash, Conventional, FHA, VA Loan
Listing Terms Cash, Conventional, FHA, VA Loan
Financing VA
Special Listing Condition As Is
Read Less Info
Want to know what your home might be worth? Contact us for a FREE valuation!

Our team is ready to help you sell your home for the highest possible price ASAP

© 2025 Georgia Multiple Listing Service. All Rights Reserved.
GET MORE INFORMATION
Real Estate Agent






