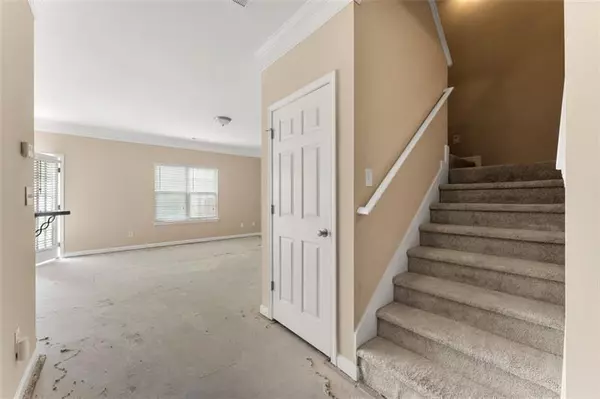Bought with Monica R. Peart • HomeSmart
$269,900
$269,900
For more information regarding the value of a property, please contact us for a free consultation.
3 Beds
2.5 Baths
1,647 SqFt
SOLD DATE : 09/08/2023
Key Details
Sold Price $269,900
Property Type Single Family Home
Sub Type Single Family Residence
Listing Status Sold
Purchase Type For Sale
Square Footage 1,647 sqft
Price per Sqft $163
Subdivision Carriage Gate
MLS Listing ID 10184105
Sold Date 09/08/23
Style Traditional
Bedrooms 3
Full Baths 2
Half Baths 1
Construction Status Resale
HOA Fees $800
HOA Y/N Yes
Year Built 2005
Annual Tax Amount $2,973
Tax Year 2022
Lot Size 3,789 Sqft
Property Description
Welcome home to this adorable home in the fun Carriage Gate subdivision. Lawn maintenance included in HOA dues! Very low maintenance and easy to care for! You will love the layout of this great home that has been stripped and freshly cleaned out, ready for your finishing touches! Open floorplan, spacious bedrooms, granite counters, stainless steel appliances, and quiet back patio are just a few of the special features offered. All electric and on sewer so very minimal utility bills. On the main level, you will find a welcoming foyer with hardwood floors, guest powder room, and open kitchen/dining/family room. The kitchen offers granite countertops, wood cabinets, stainless steel appliances, breakfast bar that leads straight to the dining and living room, it is perfect for entertaining! The family room includes electric fireplace. On the second level the spacious primary suite offers a tray ceiling, walk-in closet, double sinks, separate shower, and garden tub with picture window. The secondary bedrooms are generous in size and there is an additional full bathroom and linen closet. The back patio is open and offers a view of the quiet backyard. Located in a sidewalk/streetlight with playground and included lawn maintenance. Only minutes to schools, shopping, and I-75. FLOORING THROUGHOUT THE DOWNSTAIRS TO BE NEGOTIATED IN THE PRICE! Bring your offers and don't miss out on this great opportunity!
Location
State GA
County Henry
Rooms
Basement None
Interior
Interior Features Tray Ceiling(s)
Heating Central
Cooling Central Air
Flooring Carpet, Other
Fireplaces Number 1
Fireplaces Type Family Room
Exterior
Parking Features Garage
Garage Spaces 2.0
Fence Fenced
Community Features None
Utilities Available Cable Available, Electricity Available, Sewer Available, Water Available
Roof Type Composition
Building
Story Two
Foundation Slab
Sewer Public Sewer
Level or Stories Two
Construction Status Resale
Schools
Elementary Schools Locust Grove
Middle Schools Locust Grove
High Schools Locust Grove
Others
Acceptable Financing Cash, Conventional
Listing Terms Cash, Conventional
Financing FHA
Read Less Info
Want to know what your home might be worth? Contact us for a FREE valuation!

Our team is ready to help you sell your home for the highest possible price ASAP

© 2024 Georgia Multiple Listing Service. All Rights Reserved.
GET MORE INFORMATION
Real Estate Agent






