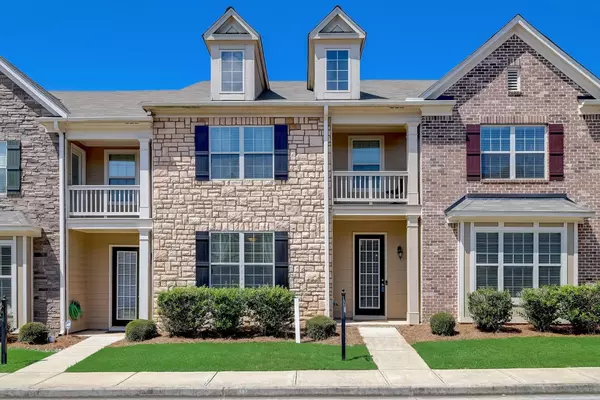$300,000
$325,000
7.7%For more information regarding the value of a property, please contact us for a free consultation.
3 Beds
2.5 Baths
1,936 SqFt
SOLD DATE : 09/13/2023
Key Details
Sold Price $300,000
Property Type Townhouse
Sub Type Townhouse
Listing Status Sold
Purchase Type For Sale
Square Footage 1,936 sqft
Price per Sqft $154
Subdivision Renaissance At South Park
MLS Listing ID 20136893
Sold Date 09/13/23
Style Brick Front
Bedrooms 3
Full Baths 2
Half Baths 1
HOA Fees $1,800
HOA Y/N Yes
Originating Board Georgia MLS 2
Year Built 2018
Annual Tax Amount $3,791
Tax Year 2022
Lot Size 871 Sqft
Acres 0.02
Lot Dimensions 871.2
Property Description
Meticulously maintained, spacious, like-new townhome in the safe neighborhood of Renaissance at South Park. Convenient location near shopping, schools, airport, and short drive to downtown Atlanta. Resort like amenities in this community with well-kept grounds. This lovely property features (Main Level): Entry Foyer; huge chef's kitchen with pantry, island and granite counters; spacious family room with fireplace and coffered ceiling; dining area; half bath; mud room/cubby area; beautiful wood floors; two car garage and lots of storage. Upstairs features a spacious loft/media/second family room area; huge owner's suite with luxury bath, walk-in closet and sitting area; two additional large bedrooms and secondary full bathroom; walk-out balcony/deck; large laundry room; and storage that includes attic access. Move in ready. Don't miss this gem!
Location
State GA
County Fulton
Rooms
Basement None
Interior
Interior Features Vaulted Ceiling(s), High Ceilings, Double Vanity, Tile Bath, Walk-In Closet(s)
Heating Central
Cooling Electric, Central Air
Flooring Hardwood, Carpet
Fireplaces Number 1
Fireplaces Type Family Room
Fireplace Yes
Appliance Dishwasher, Disposal, Ice Maker, Microwave, Oven/Range (Combo)
Laundry Upper Level
Exterior
Exterior Feature Balcony
Parking Features Attached, Garage
Garage Spaces 2.0
Community Features Pool, Tennis Court(s)
Utilities Available Sewer Connected, Electricity Available, Water Available
View Y/N No
Roof Type Composition
Total Parking Spaces 2
Garage Yes
Private Pool No
Building
Lot Description Level
Faces GPS- Parking in rear or front of unit (15min limit)
Foundation Slab
Sewer Public Sewer
Water Public
Structure Type Brick
New Construction No
Schools
Elementary Schools Oakley
Middle Schools Bear Creek
High Schools Creekside
Others
HOA Fee Include Maintenance Structure,Maintenance Grounds,Management Fee,Pest Control,Swimming,Tennis
Tax ID 09F070000337053
Security Features Smoke Detector(s)
Acceptable Financing Cash, Conventional, FHA, VA Loan
Listing Terms Cash, Conventional, FHA, VA Loan
Special Listing Condition Resale
Read Less Info
Want to know what your home might be worth? Contact us for a FREE valuation!

Our team is ready to help you sell your home for the highest possible price ASAP

© 2025 Georgia Multiple Listing Service. All Rights Reserved.
GET MORE INFORMATION
Real Estate Agent






