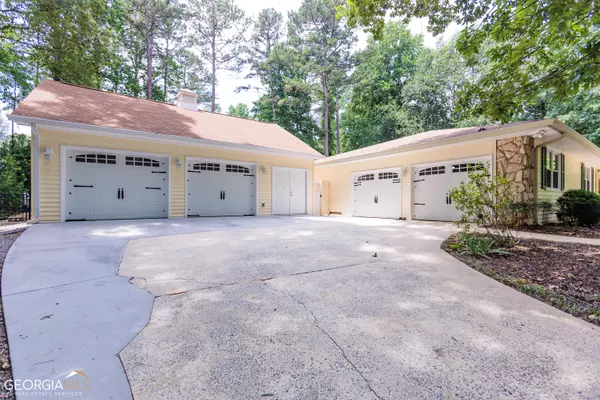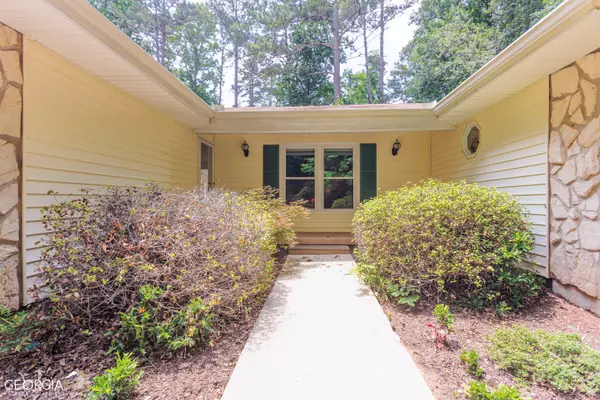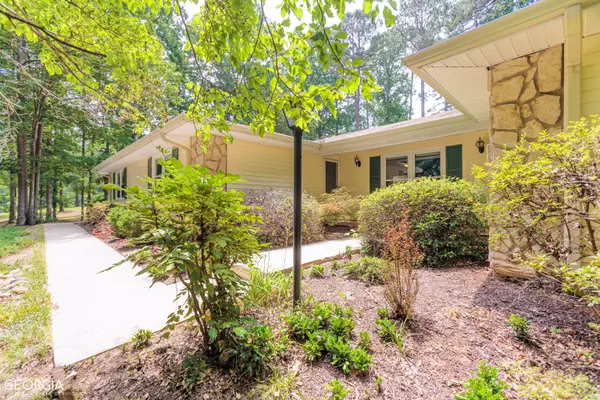$450,000
$469,900
4.2%For more information regarding the value of a property, please contact us for a free consultation.
3 Beds
3 Baths
2,507 SqFt
SOLD DATE : 09/13/2023
Key Details
Sold Price $450,000
Property Type Single Family Home
Sub Type Single Family Residence
Listing Status Sold
Purchase Type For Sale
Square Footage 2,507 sqft
Price per Sqft $179
Subdivision The Ponderosa
MLS Listing ID 10172789
Sold Date 09/13/23
Style Ranch
Bedrooms 3
Full Baths 3
HOA Y/N No
Originating Board Georgia MLS 2
Year Built 1973
Annual Tax Amount $3,519
Tax Year 2022
Lot Size 1.000 Acres
Acres 1.0
Lot Dimensions 1
Property Description
Welcome to this stunning 3-bedroom, 3-bathroom ranch house, located in a desirable neighborhood. This meticulously maintained property offers a harmonious blend of comfort, style, and outdoor amenities, providing an ideal setting for both relaxation and entertainment. Step inside and be greeted by the inviting living spaces, adorned with hardwood floors that exude warmth and elegance. The open-concept layout seamlessly connects the living room, dining area, and updated kitchen, creating a perfect flow for everyday living and hosting gatherings. The kitchen boasts modern finishes, ample cabinet space, and high-end appliances, making it a dream for culinary enthusiasts. The bathrooms have been beautifully updated, showcasing tasteful design elements and providing a luxurious retreat for daily self-care routines. The master bedroom features an en-suite bathroom, offering privacy and convenience. In addition, there are two more well-appointed bedrooms that provide comfort and flexibility. Working from home is a breeze with the dedicated office space, providing a quiet and productive environment. The all-weather sunroom is a delightful addition, allowing you to enjoy the beauty of the outdoors year-round while staying protected from the elements. The house boasts a fresh coat of paint, giving it a modern and vibrant look. The well-landscaped yard enhances the curb appeal and provides a serene backdrop for outdoor activities. An attached 2-car garage offers convenient parking, while a separate finished 3-car garage provides ample space for storage, hobbies, or a workshop. Relax and unwind in the comfort of your own backyard oasis. The gas fireplace sets the mood for cozy evenings, while the inground pool offers a refreshing escape during hot summer days. Whether you're hosting poolside gatherings or simply enjoying a quiet afternoon by the water, this outdoor space is sure to impress. Conveniently located near amenities, dining options, and shopping destinations, this residence offers the perfect combination of privacy and convenience. Don't miss the opportunity to make this exceptional ranch house your new home.
Location
State GA
County Fayette
Rooms
Other Rooms Garage(s), Workshop
Basement Crawl Space
Interior
Interior Features Master On Main Level
Heating Central, Natural Gas
Cooling Ceiling Fan(s), Central Air, Electric
Flooring Hardwood
Fireplaces Number 1
Fireplace Yes
Appliance Refrigerator, Stainless Steel Appliance(s)
Laundry Other
Exterior
Parking Features Attached, Detached
Garage Spaces 5.0
Fence Back Yard, Fenced
Pool In Ground
Community Features None
Utilities Available Cable Available, Electricity Available, High Speed Internet
View Y/N No
Roof Type Composition
Total Parking Spaces 5
Garage Yes
Private Pool Yes
Building
Lot Description Private
Faces From Fayetteville, take 85 North to Banks Road. Make a right on Banks Rd.Then make a left on Ponderosa Trace. Then right on Devilla Trace. House will be on the right.
Sewer Septic Tank
Water Public
Structure Type Vinyl Siding
New Construction No
Schools
Elementary Schools Spring Hill
Middle Schools Bennetts Mill
High Schools Fayette County
Others
HOA Fee Include None
Tax ID 053901040
Special Listing Condition Resale
Read Less Info
Want to know what your home might be worth? Contact us for a FREE valuation!

Our team is ready to help you sell your home for the highest possible price ASAP

© 2025 Georgia Multiple Listing Service. All Rights Reserved.
GET MORE INFORMATION
Real Estate Agent






