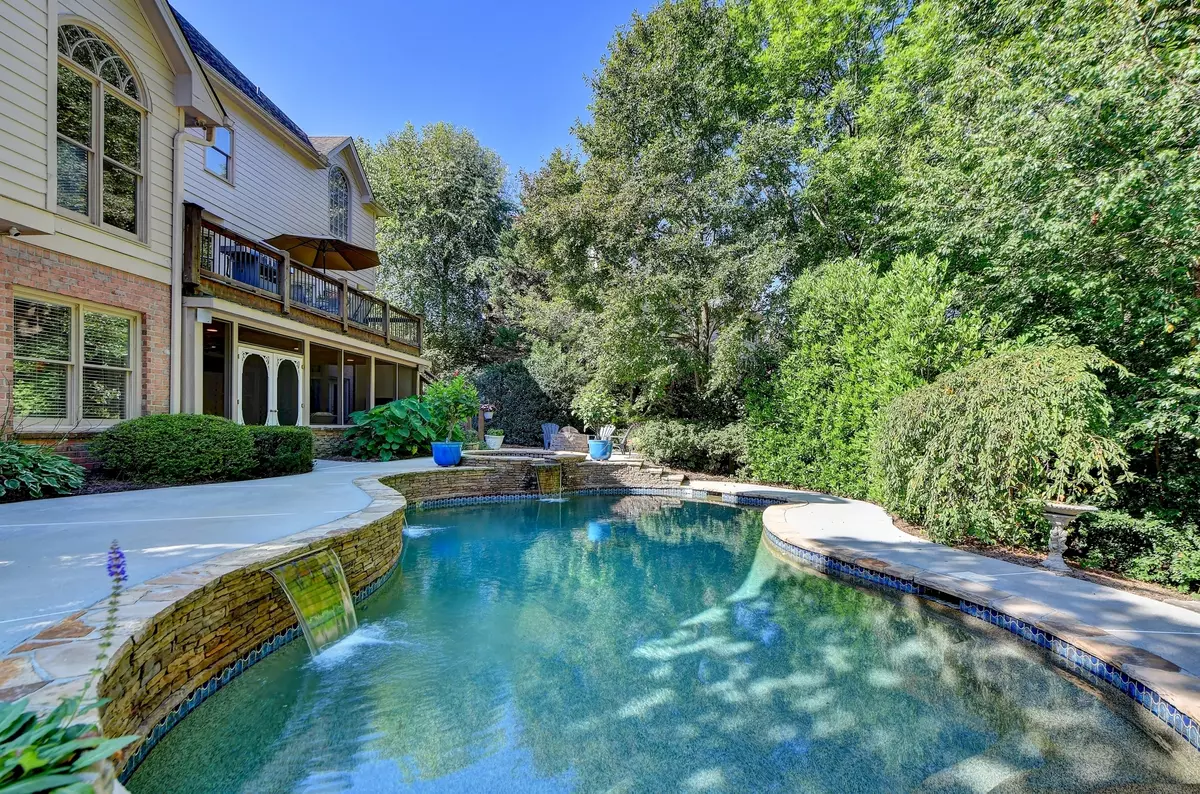Bought with Cathie Clute • Atlanta Communities
$1,175,000
$1,199,000
2.0%For more information regarding the value of a property, please contact us for a free consultation.
5 Beds
6 Baths
4,083 SqFt
SOLD DATE : 09/26/2023
Key Details
Sold Price $1,175,000
Property Type Single Family Home
Sub Type Single Family Residence
Listing Status Sold
Purchase Type For Sale
Square Footage 4,083 sqft
Price per Sqft $287
Subdivision Oxford Mill
MLS Listing ID 10200710
Sold Date 09/26/23
Style Brick 3 Side,Brick/Frame,Traditional
Bedrooms 5
Full Baths 6
Construction Status Resale
HOA Fees $1,400
HOA Y/N Yes
Year Built 1997
Annual Tax Amount $7,721
Tax Year 2022
Lot Size 0.445 Acres
Property Description
Finally your wish has been granted.... a gorgeous brick home with a stunning pool in one of the best communities in Johns Creek!!! You will fall in love the minute you walk through the stately iron doors into your forever home. Freshly painted designer neutral so you can just move right in. Wonderfully updated kitchen with all the bells and whistles even includes built in speakers on the island, stainless appliances, beautiful countertops and custom pantry. The kitchen is open to a spectacular, vaulted family room with stunning fireplace and grand dimensions. Plenty of room to entertain and live your best life. From the kitchen, you are literally steps away from the oversized deck which is the perfect way to start and end your day, looking down on your private pool and landscaped yard. Finishing off the main level, the full bath and bedroom on the main level is perfect as an office or guest suite. Front and back stairs lead to four additional bedrooms, all with their own private, updated baths. The elegant primary bath features lovely marble counters and marble flooring. It's vaulted and simply beautiful. The terrace level is the perfect place to spend time with family and friends. You will enjoy daylight across the back, a huge additional family room, bar with sink, small refrigerator and dishwasher, pool table, full bath, gym and tons of storage and workshop area. But wait.. there's more! The screened porch is a lovely space with a beadboard ceiling and then there's the outdoor spaces. Recently renovated with pebble tec and converted to salt, you will love the tile accents and peacefulness of the water. A firepit area off to the side is ready for your campfire stories and smores. More features of the home to love.. irrigation front and back, two water heaters, central vac, and a three car garage. Oxford Mill is a premier community and boasts top notch amenities. Best schools.
Location
State GA
County Fulton
Rooms
Basement Bath Finished, Daylight, Exterior Entry, Finished, Full, Interior Entry
Main Level Bedrooms 1
Interior
Interior Features Central Vacuum, Double Vanity, Vaulted Ceiling(s)
Heating Central, Forced Air, Natural Gas, Zoned
Cooling Attic Fan, Ceiling Fan(s), Central Air
Flooring Carpet, Hardwood, Tile, Vinyl
Fireplaces Number 1
Fireplaces Type Family Room, Gas Starter
Exterior
Exterior Feature Garden
Parking Features Attached, Garage, Garage Door Opener, Kitchen Level, Side/Rear Entrance
Fence Back Yard, Fenced
Pool Heated, In Ground, Salt Water
Community Features Clubhouse, Playground, Pool, Street Lights, Swim Team, Tennis Court(s), Walk To Schools, Walk To Shopping
Utilities Available Cable Available, Electricity Available, High Speed Internet, Natural Gas Available, Phone Available, Sewer Available, Water Available
Waterfront Description No Dock Or Boathouse
Roof Type Composition
Building
Story Two
Foundation Slab
Sewer Public Sewer
Level or Stories Two
Structure Type Garden
Construction Status Resale
Schools
Elementary Schools Dolvin
Middle Schools Autrey Milll
High Schools Johns Creek
Others
Financing Conventional
Read Less Info
Want to know what your home might be worth? Contact us for a FREE valuation!

Our team is ready to help you sell your home for the highest possible price ASAP

© 2024 Georgia Multiple Listing Service. All Rights Reserved.
GET MORE INFORMATION
Real Estate Agent






