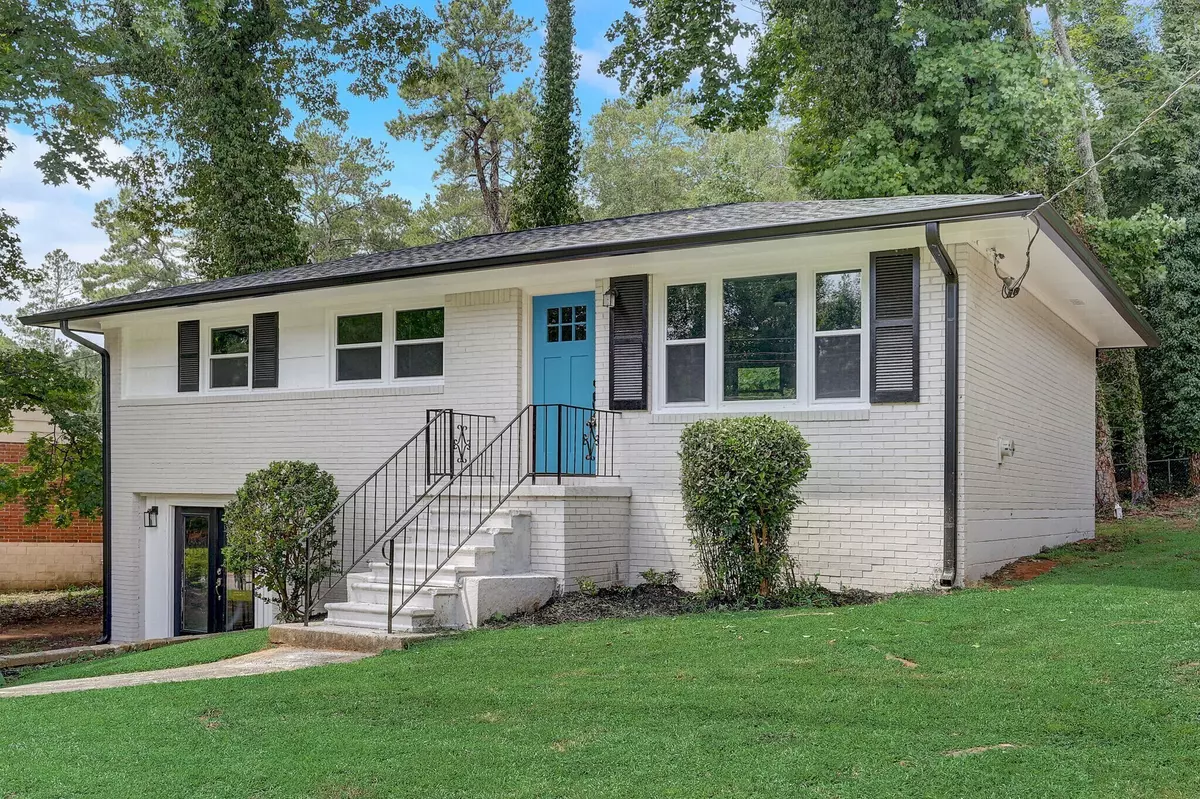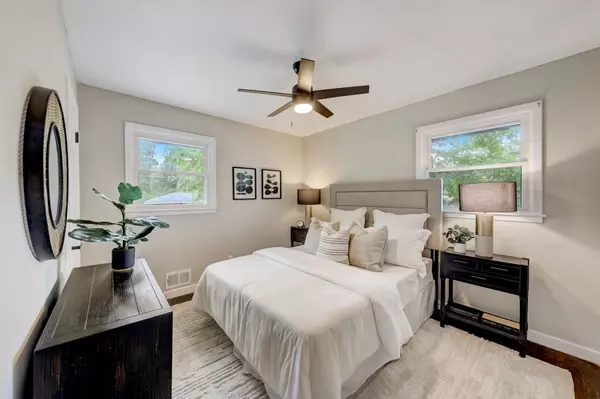$279,000
$299,900
7.0%For more information regarding the value of a property, please contact us for a free consultation.
4 Beds
2 Baths
1,900 SqFt
SOLD DATE : 09/29/2023
Key Details
Sold Price $279,000
Property Type Single Family Home
Sub Type Single Family Residence
Listing Status Sold
Purchase Type For Sale
Square Footage 1,900 sqft
Price per Sqft $146
Subdivision Ridgecrest Forest
MLS Listing ID 10197854
Sold Date 09/29/23
Style Brick 4 Side,Ranch
Bedrooms 4
Full Baths 2
HOA Y/N No
Originating Board Georgia MLS 2
Year Built 1963
Annual Tax Amount $2,108
Tax Year 2022
Lot Size 9,408 Sqft
Acres 0.216
Lot Dimensions 9408.96
Property Description
Fully Renovated Brick Ranch! Located just Minutes to Shopping, Dining, and Entertainment, this home has been Meticulously Updated to offer Modern Living while retaining its Classic Appeal. Step inside and be welcomed by an Open Concept Layout that effortlessly combines Style and Functionality. Beautifully Hardwood Flooring flows from the Family Room into the Dining Room and creates a welcoming atmosphere perfect for relaxation and entertaining. The thoughtfully designed Kitchen features Butcher Block Countertops, Stainless Steel Appliances, and a Central Island. Three well-appointed Bedrooms offer comfort and privacy, providing perfect retreats for restful nights. The Stylish Full Bathroom includes Built-In Shelving and a Tiled Bath. Downstairs, the Finished Terrace Level Basement offers flexibility and convenience. An Additional Living Space, Kitchenette, Bedroom, and Full Bathroom opens up an array of possibilities. The perfect opportunity for a Short Term Rental, Home Office, or Additional Living Space! The Flat Backyard is the perfect canvas ready to accommodate pets, playtime, or gardening aspirations. Minutes to Downtown Atlanta, Hartsfield-Jackson International Airport, Cascade Springs Nature Preserve, and more with Easy Highway Access!
Location
State GA
County Fulton
Rooms
Basement Finished Bath, Daylight, Interior Entry, Exterior Entry, Finished
Dining Room Separate Room
Interior
Interior Features Bookcases, High Ceilings, Tile Bath, Master On Main Level
Heating Natural Gas, Forced Air
Cooling Electric, Ceiling Fan(s), Central Air
Flooring Hardwood, Tile
Fireplace No
Appliance Dishwasher, Microwave, Oven/Range (Combo), Refrigerator, Stainless Steel Appliance(s)
Laundry Other
Exterior
Parking Features Off Street
Garage Spaces 2.0
Community Features Park, Playground, Street Lights, Walk To Schools, Near Shopping
Utilities Available Cable Available, Electricity Available, High Speed Internet, Natural Gas Available, Phone Available, Sewer Available, Water Available
Waterfront Description No Dock Or Boathouse
View Y/N No
Roof Type Composition
Total Parking Spaces 2
Garage No
Private Pool No
Building
Lot Description Level, Private
Faces Please use GPS.
Foundation Pillar/Post/Pier
Sewer Public Sewer
Water Public
Structure Type Brick
New Construction No
Schools
Elementary Schools Miles
Middle Schools Young
High Schools Mays
Others
HOA Fee Include None
Tax ID 14F004900010411
Security Features Smoke Detector(s)
Special Listing Condition Resale
Read Less Info
Want to know what your home might be worth? Contact us for a FREE valuation!

Our team is ready to help you sell your home for the highest possible price ASAP

© 2025 Georgia Multiple Listing Service. All Rights Reserved.
GET MORE INFORMATION
Real Estate Agent






