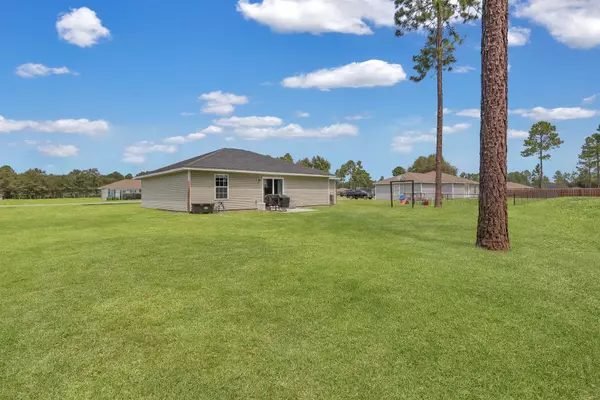$205,000
$199,998
2.5%For more information regarding the value of a property, please contact us for a free consultation.
3 Beds
2 Baths
1,278 SqFt
SOLD DATE : 10/06/2023
Key Details
Sold Price $205,000
Property Type Single Family Home
Sub Type Single Family Residence
Listing Status Sold
Purchase Type For Sale
Square Footage 1,278 sqft
Price per Sqft $160
Subdivision Timber Ridge Estates
MLS Listing ID 10197522
Sold Date 10/06/23
Style Ranch
Bedrooms 3
Full Baths 2
HOA Y/N No
Originating Board Georgia MLS 2
Year Built 2019
Annual Tax Amount $1,824
Tax Year 2022
Lot Size 0.630 Acres
Acres 0.63
Lot Dimensions 27442.8
Property Description
Just minutes from all Jesup has to offer but away from the hustle and bustle, you find this charming, near-new single level home. From the manicured front yard, step into an open living room/dining room with a view through to the beautiful backyard. Adjacent to the dining room is the gorgeous kitchen with white shaker style cabinets and stainless steel appliances. The laundry room is off the kitchen and there's a big pantry closet that adds to the cupboard space. There are 3 spacious bedroom including an owner's suite with a walk-in closet and a private bath with a double vanity. A full bath off the hall services the secondary bedrooms. Sitting on a huge almost 3/4 acre lot, you have plenty of room for the backyard of your dreams! An enclosed carport structure is in the backyard to protect your big kid toys or your ride-own mower. This wonderful home is waiting for you! Come make it yours!
Location
State GA
County Wayne
Rooms
Basement None
Interior
Interior Features Master On Main Level, Split Bedroom Plan, Walk-In Closet(s)
Heating Central
Cooling Central Air
Flooring Carpet, Vinyl
Fireplace No
Appliance Dishwasher, Microwave, Oven/Range (Combo)
Laundry Mud Room
Exterior
Parking Features Carport, Garage, Garage Door Opener
Community Features None
Utilities Available Cable Available, Electricity Available, High Speed Internet
View Y/N No
Roof Type Composition
Garage Yes
Private Pool No
Building
Lot Description Level
Faces From Waycross Hwy-84, go northeast on Cameron Road then left on Turpentine Circle. This wonderful home will be the 2nd on your left.
Foundation Slab
Sewer Septic Tank
Water Shared Well
Structure Type Vinyl Siding
New Construction No
Schools
Elementary Schools Martha Smith
Middle Schools Martha Puckett
High Schools Wayne County
Others
HOA Fee Include None
Tax ID 73B25
Acceptable Financing Cash, Conventional, FHA, VA Loan
Listing Terms Cash, Conventional, FHA, VA Loan
Special Listing Condition Resale
Read Less Info
Want to know what your home might be worth? Contact us for a FREE valuation!

Our team is ready to help you sell your home for the highest possible price ASAP

© 2025 Georgia Multiple Listing Service. All Rights Reserved.
GET MORE INFORMATION
Real Estate Agent






