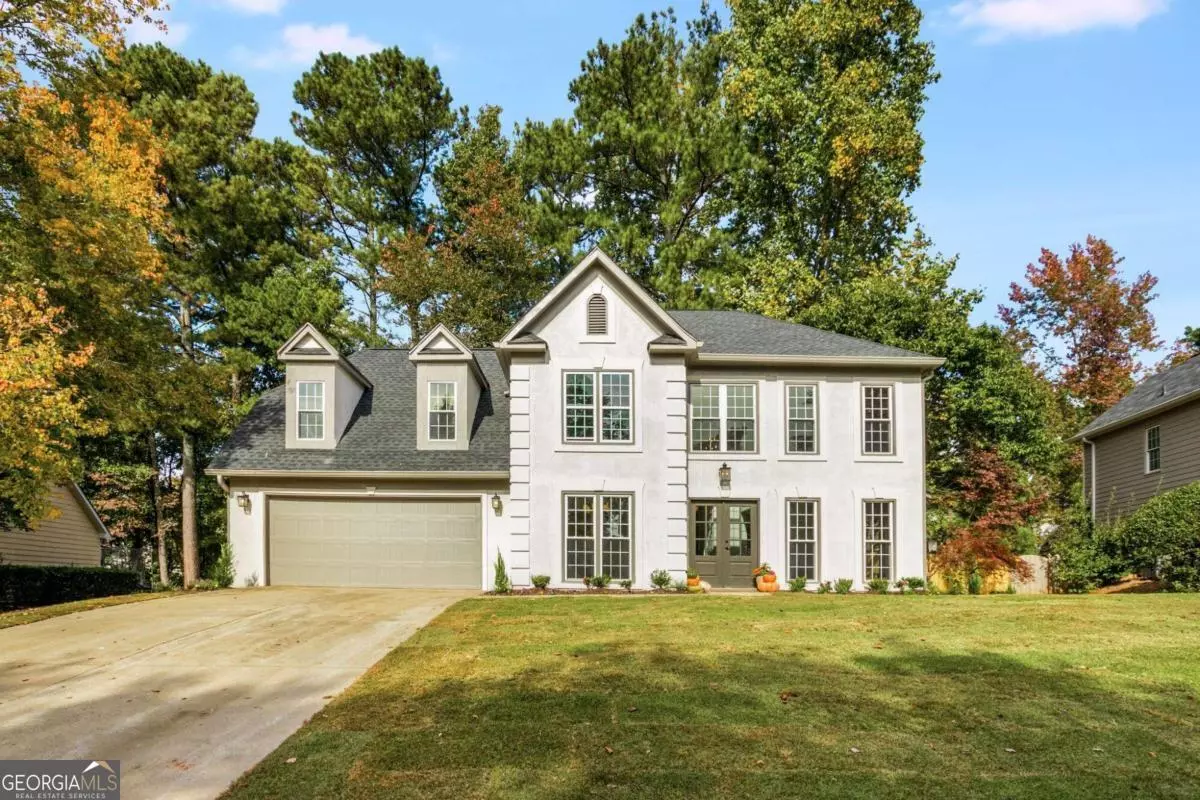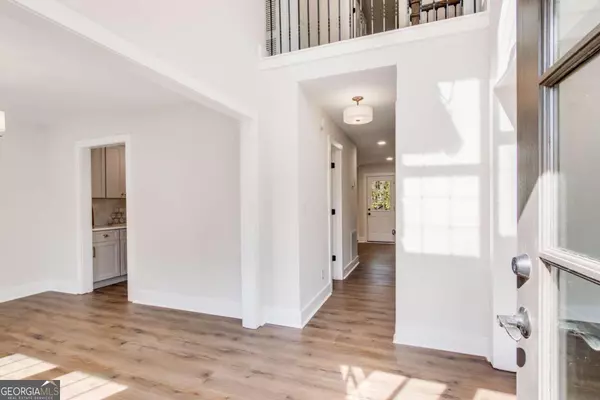Bought with Angel Walker • Redfin Corporation
$630,000
$625,000
0.8%For more information regarding the value of a property, please contact us for a free consultation.
4 Beds
2.5 Baths
2,339 SqFt
SOLD DATE : 11/09/2023
Key Details
Sold Price $630,000
Property Type Single Family Home
Sub Type Single Family Residence
Listing Status Sold
Purchase Type For Sale
Square Footage 2,339 sqft
Price per Sqft $269
Subdivision Hillbrooke
MLS Listing ID 10217592
Sold Date 11/09/23
Style Traditional
Bedrooms 4
Full Baths 2
Half Baths 1
Construction Status Resale
HOA Fees $1,155
HOA Y/N Yes
Year Built 1988
Annual Tax Amount $2,413
Tax Year 2023
Lot Size 9,104 Sqft
Property Description
Looking for your dream home? Look no further! This stunning property located in the highly sought after Johns Creek area has undergone a complete transformation, leaving no stone unturned! From the brand-new kitchen to the beautiful bathrooms, everything has been meticulously gutted and remodeled. Perfect 2 story living enhanced by a well laid out floorplan. The main level boasts a formal dining room, living room, plus a chef's kitchen with new cool tone cabinets, quartz countertops, tile backslash and stainless appliance all opening to a cozy den with a brand-new gas fireplace for the cool autumn nights! Half bath and full laundry room complete the 1st floor! Upstairs you will be delighted with a spa-like master retreat to include an expansive owner's bedroom, walk-in closet and luxuriously designed ensuite bath equip with an oversized quartz double vanity, soaking tub, and glass enclosed shower. 3 sizable secondary bedrooms and a tastefully renovated hall bath complete the 2nd level. The NEW: roof, HVAC system, hot water heater, gutters, chimney cap, appliances, windows, insulation, sod, and more combine to ensure worry-free living for years to come. Plus, with stylish fixtures and finishes - it's the epitome of modern elegance. But it doesn't stop there! The backyard has been thoughtfully redesigned for optimal entertainment, featuring a large patio, cozy fire pit area, and a fully fenced yard. This property offers the perfect combination of convenience and charm. Don't miss out on this incredible opportunity to own a beautifully remodeled home in a popular location.
Location
State GA
County Fulton
Rooms
Basement None
Interior
Interior Features High Ceilings, Double Vanity
Heating Natural Gas, Forced Air
Cooling Electric, Ceiling Fan(s), Central Air
Flooring Vinyl
Fireplaces Number 1
Fireplaces Type Family Room
Exterior
Parking Features Attached, Garage
Fence Back Yard, Fenced, Wood
Community Features Clubhouse, Pool, Tennis Court(s), Walk To Schools, Walk To Shopping
Utilities Available Electricity Available, Natural Gas Available, Sewer Available, Water Available
Roof Type Composition
Building
Story Two
Foundation Slab
Sewer Public Sewer
Level or Stories Two
Construction Status Resale
Schools
Elementary Schools Abbotts Hill
Middle Schools Taylor Road
High Schools Chattahoochee
Others
Acceptable Financing 1031 Exchange, Cash, Conventional, FHA, VA Loan
Listing Terms 1031 Exchange, Cash, Conventional, FHA, VA Loan
Read Less Info
Want to know what your home might be worth? Contact us for a FREE valuation!

Our team is ready to help you sell your home for the highest possible price ASAP

© 2024 Georgia Multiple Listing Service. All Rights Reserved.
GET MORE INFORMATION
Real Estate Agent






