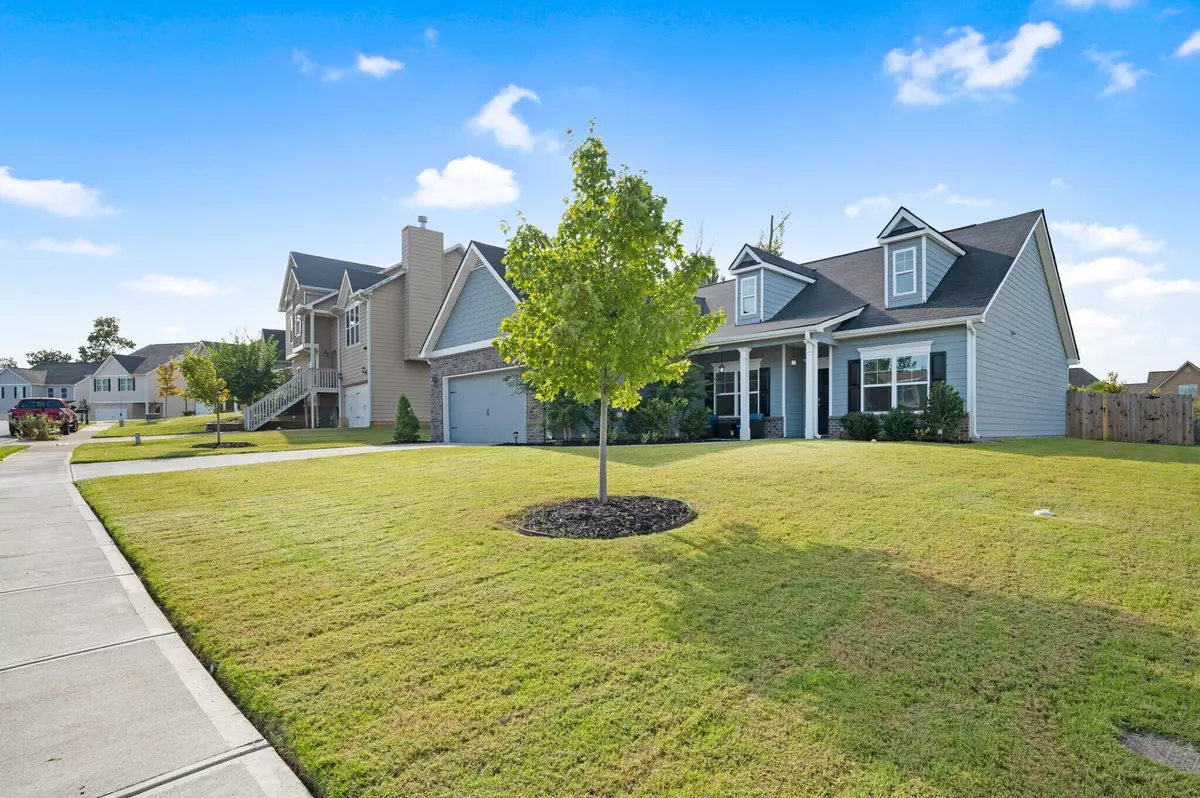$335,000
$334,900
For more information regarding the value of a property, please contact us for a free consultation.
3 Beds
2 Baths
1,866 SqFt
SOLD DATE : 11/14/2023
Key Details
Sold Price $335,000
Property Type Single Family Home
Sub Type Single Family Residence
Listing Status Sold
Purchase Type For Sale
Square Footage 1,866 sqft
Price per Sqft $179
Subdivision Maple Village
MLS Listing ID 10207621
Sold Date 11/14/23
Style Craftsman,Ranch
Bedrooms 3
Full Baths 2
HOA Y/N Yes
Originating Board Georgia MLS 2
Year Built 2020
Annual Tax Amount $2,758
Tax Year 2022
Lot Size 9,147 Sqft
Acres 0.21
Lot Dimensions 9147.6
Property Description
Like New, Charming Spacious Ranch Savannah II floorplan with Upgrades throughout! You'll enjoy Living in this Sought after Neighborhood with such Character, Amenities and Ambience, and then Coming Home and walking into your Stepless Oasis, you'll be so Happy you came Home! Open Floorplan with hard floors greet you. Fabulous Gas Fireplace on an Accented Wall warms you in the coming cool weather as you Gaze out at your Fenced, Private Backyard. Enjoy the Weather on your Front Porch, or Covered Rear Porch complete with Ceiling fan for the warm months. Rest Peacefully in the Roomy Main BR and En-suite while Two other Ample BR's suit the rest of the Occupants or Guests in this Smart Split BR Floorplan. Wonderful Kitchen with tons of Granite Counter Space - great for Cooks and Non-Cooks alike! Eat in the Formal DR or Breakfast Area ovelooking the Tailored Backyard. Notice the upgraded Crown Molding, Tile Shower in Mstr Bath and Laundry floor! PLUS - Assumable Mortgage available for a qualified buyer at 2.375%! What an amazing find. Act quickly! Open to the public on this Saturday from 2pm to 4pm.
Location
State GA
County Bartow
Rooms
Basement None
Dining Room Dining Rm/Living Rm Combo
Interior
Interior Features High Ceilings, Double Vanity, Separate Shower, Master On Main Level, Split Bedroom Plan
Heating Natural Gas, Central
Cooling Ceiling Fan(s), Central Air
Flooring Tile, Carpet, Laminate
Fireplaces Number 1
Fireplaces Type Family Room, Gas Log
Fireplace Yes
Appliance Dishwasher, Disposal, Microwave
Laundry Other
Exterior
Exterior Feature Other
Parking Features Garage
Fence Back Yard, Privacy
Community Features Clubhouse, Playground, Pool
Utilities Available Underground Utilities
View Y/N No
Roof Type Composition
Garage Yes
Private Pool No
Building
Lot Description Level
Faces From Adairsville travel south on Hwy 41 to Barnsley Forest Dr on left. At the stop sign, turn left onto Maple Grove Dr. Left on Barnsley Village Trail, Right on Remington Lane, R onto Winchester. House is the 2nd on the right.
Foundation Slab
Sewer Public Sewer
Water Public
Structure Type Other
New Construction No
Schools
Elementary Schools Adairsville
Middle Schools Adairsville
High Schools Adairsville
Others
HOA Fee Include Maintenance Grounds,Swimming
Tax ID A0200001042
Security Features Carbon Monoxide Detector(s),Smoke Detector(s)
Acceptable Financing Assumable, Cash, Conventional, FHA, USDA Loan
Listing Terms Assumable, Cash, Conventional, FHA, USDA Loan
Special Listing Condition Resale
Read Less Info
Want to know what your home might be worth? Contact us for a FREE valuation!

Our team is ready to help you sell your home for the highest possible price ASAP

© 2025 Georgia Multiple Listing Service. All Rights Reserved.
GET MORE INFORMATION
Real Estate Agent






