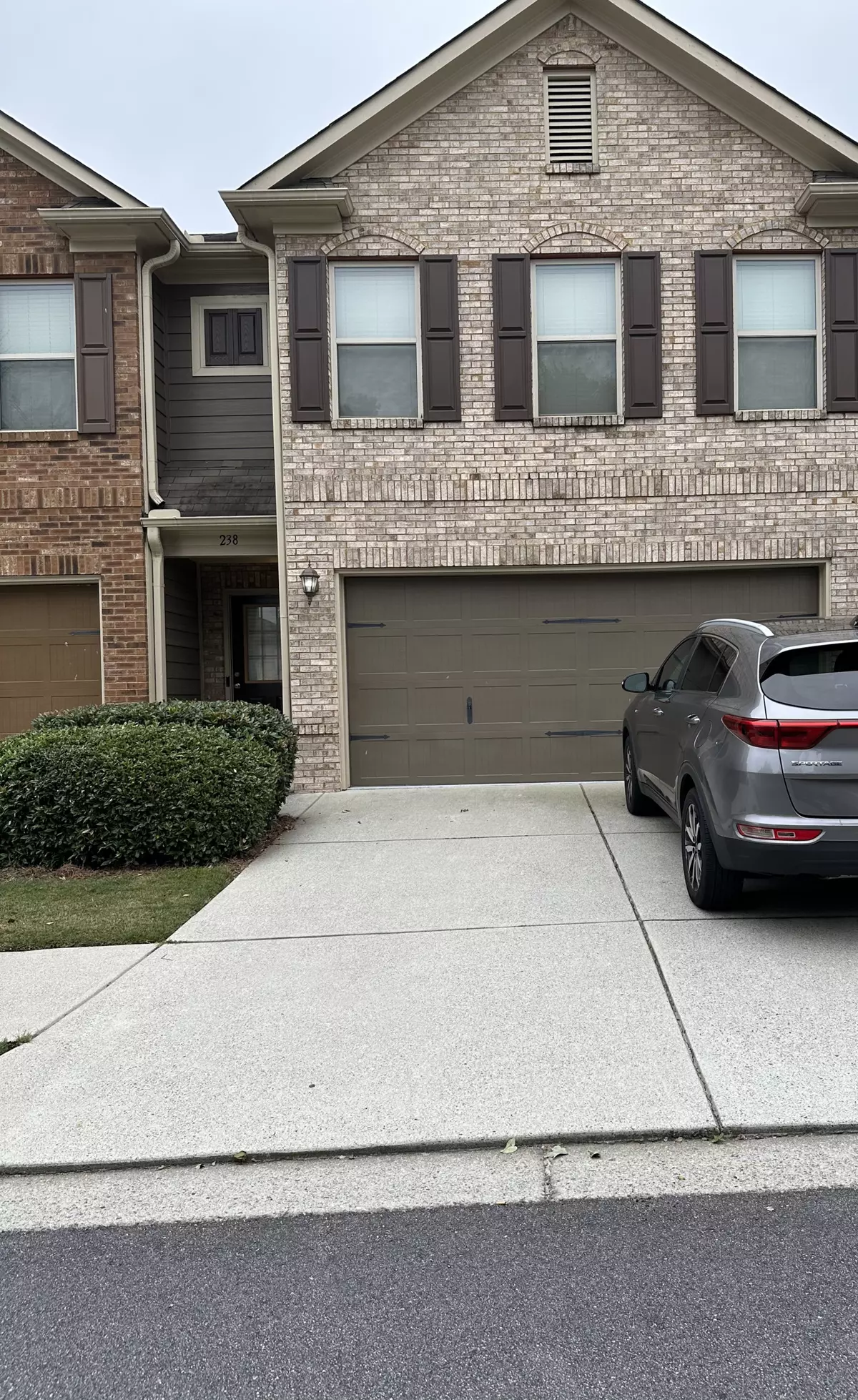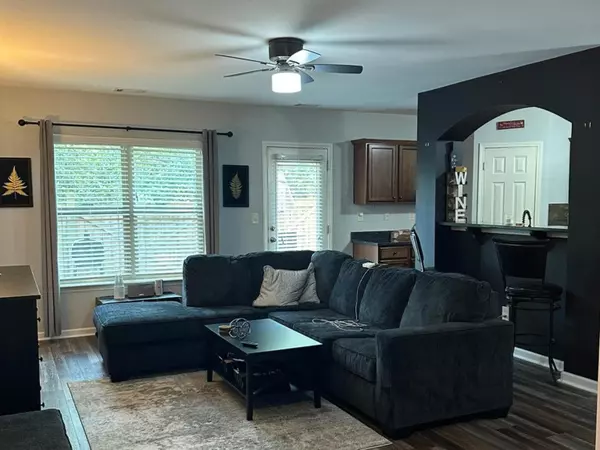$325,000
$329,900
1.5%For more information regarding the value of a property, please contact us for a free consultation.
3 Beds
2.5 Baths
1,879 SqFt
SOLD DATE : 11/30/2023
Key Details
Sold Price $325,000
Property Type Townhouse
Sub Type Townhouse
Listing Status Sold
Purchase Type For Sale
Square Footage 1,879 sqft
Price per Sqft $172
Subdivision Oakland Downs
MLS Listing ID 10207798
Sold Date 11/30/23
Style Brick Front,Craftsman
Bedrooms 3
Full Baths 2
Half Baths 1
HOA Fees $1,860
HOA Y/N Yes
Originating Board Georgia MLS 2
Year Built 2008
Annual Tax Amount $2,660
Tax Year 2022
Lot Size 871 Sqft
Acres 0.02
Lot Dimensions 871.2
Property Description
MY NEW HOME IS READY AND I AM READY TO MOVE!!! So, my beautiful townhome is ready for you! Whether you are a seasoned homebuyer, 1st time homebuyer, or an investor looking for a "buy & hold" opportunity (as the community has no rental restrictions), Oakland Downs is the place for you! Move-in ready! Discover this exceptional open concept Luxury Townhome main level includes an open kitchen, family room and powder room a while 3 bedrooms, 2 full bathrooms and large loft area upstairs give you privacy and a place to retreat. All three bedrooms have vaulted ceilings. The primary suite has a 2 custom walk-in closets as well as an ensuite bathroom with his/hers vanity, tiled shower and relaxing soaking tub making it a true retreat. This gated community offers exclusive access and front entry 2-car garage. You will find this home has been meticulously cared for as well as the following upgrades, on the main level: 2021 upgraded Kitchen; new granite countertops, new stainless-steel appliances (microwave, electric stove, dishwasher, double deep sink with upgraded faucet); 2020 new Luxury Vinyl Plank hardwood flooring, 2021 new water heater, 2023 new water pressure gauge, 2020 new light fixtures, 2023 Epoxy Garage Floor, 2020 Upgraded Patio Area. On the upper level: 2020 new carpeting and new Luxury Vinyl Plank hardwood flooring, upgraded master and secondary full bath, 2022 new Accent Walls in Master Bedroom and Office (secondary bedroom), 2023 New Dryer, 2020 entire home painted, upgraded Stairway and Loft with Luxury Vinyl Plank hardwood flooring. Location is minutes to Lawrenceville Hwy (Hwy 29), Sugarloaf Pkwy, Hwy 85 & 316 for great shopping plus beautiful parks. Local dining and unlimited shopping minutes away.
Location
State GA
County Gwinnett
Rooms
Basement None
Dining Room Dining Rm/Living Rm Combo
Interior
Interior Features Double Vanity, Separate Shower, Soaking Tub, Split Bedroom Plan, Vaulted Ceiling(s), Walk-In Closet(s)
Heating Central, Electric, Forced Air
Cooling Ceiling Fan(s), Central Air
Flooring Carpet, Other, Tile, Vinyl
Fireplace No
Appliance Dishwasher, Dryer, Electric Water Heater, Microwave, Oven/Range (Combo), Stainless Steel Appliance(s), Washer
Laundry Upper Level
Exterior
Parking Features Attached, Garage, Garage Door Opener
Community Features Gated, Sidewalks, Street Lights, Near Public Transport, Walk To Schools, Near Shopping
Utilities Available Cable Available, Electricity Available, High Speed Internet, Phone Available, Sewer Connected, Water Available
View Y/N No
Roof Type Composition
Garage Yes
Private Pool No
Building
Lot Description Level
Faces USE GPS
Sewer Public Sewer
Water Public
Structure Type Brick,Concrete,Wood Siding
New Construction No
Schools
Elementary Schools Benefield
Middle Schools J Richards
High Schools Discovery
Others
HOA Fee Include Maintenance Structure,Maintenance Grounds
Tax ID R5047 871
Acceptable Financing Cash, Conventional, FHA
Listing Terms Cash, Conventional, FHA
Special Listing Condition Resale
Read Less Info
Want to know what your home might be worth? Contact us for a FREE valuation!

Our team is ready to help you sell your home for the highest possible price ASAP

© 2025 Georgia Multiple Listing Service. All Rights Reserved.
GET MORE INFORMATION
Real Estate Agent






