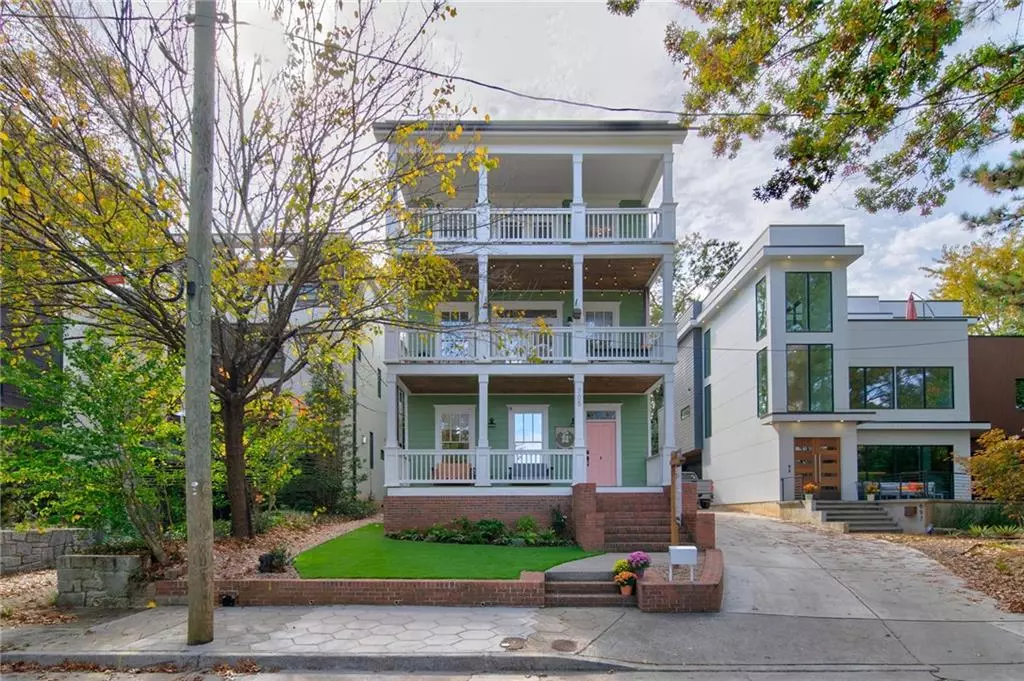$1,310,000
$1,399,000
6.4%For more information regarding the value of a property, please contact us for a free consultation.
4 Beds
3.5 Baths
3,420 SqFt
SOLD DATE : 12/04/2023
Key Details
Sold Price $1,310,000
Property Type Single Family Home
Sub Type Single Family Residence
Listing Status Sold
Purchase Type For Sale
Square Footage 3,420 sqft
Price per Sqft $383
Subdivision Old Fourth Ward
MLS Listing ID 7295755
Sold Date 12/04/23
Style Mid-Century Modern,Other,Traditional
Bedrooms 4
Full Baths 3
Half Baths 1
Construction Status Resale
HOA Y/N No
Originating Board First Multiple Listing Service
Year Built 2007
Annual Tax Amount $18,485
Tax Year 2022
Lot Size 4,356 Sqft
Acres 0.1
Property Description
Don't miss this stunning, light-filled Charleston-style home with 3 spacious front porches overlooking the perfectly manicured, maintenance-free yard. When you enter the home, you are met with a beautiful living space and a large bedroom with full bathroom, perfect for guests, in-laws or an au pair. You will also find the 2-car garage and elevator which services all floors of the home! On the main floor, you will find a huge renovated kitchen with a large center island, new appliances and open shelving. With a light-drenched sun room, sitting room and living room with a double-sided fireplace, there is no shortage of amazing space to host friends and family. This main floor also has both front and back decks for you to enjoy! Upstairs you will find a huge primary suite with a sitting area, fireplace, and another incredible front porch. Two large bedrooms, a full bathroom and laundry space complete this floor. Don't miss out on one of the best parts of the home...the huge rooftop! This incredible space is perfect for hosting a party, enjoying the fireworks on New Years Eve and the 4th of July, or sunbathing in the summer, this space is truly an extension of your home and living space. Walkable to Krog Street, Ponce City Market, restaurants and coffee shops with easy access to the Beltline, this home is truly one of a kind, can't miss!!
Location
State GA
County Fulton
Lake Name None
Rooms
Bedroom Description Roommate Floor Plan
Other Rooms None
Basement Crawl Space
Dining Room Great Room
Interior
Interior Features Coffered Ceiling(s), Double Vanity, High Ceilings, High Ceilings 9 ft Lower, High Ceilings 9 ft Main, High Ceilings 9 ft Upper, Walk-In Closet(s)
Heating Central, Natural Gas
Cooling Ceiling Fan(s), Central Air, Electric, Zoned
Flooring Carpet, Ceramic Tile, Hardwood
Fireplaces Number 2
Fireplaces Type Family Room, Master Bedroom
Window Features Double Pane Windows,Insulated Windows
Appliance Dishwasher, Disposal, Gas Water Heater, Microwave, Refrigerator
Laundry Laundry Room, Upper Level
Exterior
Exterior Feature Balcony
Parking Features Attached, Garage, Garage Door Opener, Garage Faces Rear, Garage Faces Side
Garage Spaces 2.0
Fence Fenced
Pool None
Community Features Near Marta, Near Schools, Near Shopping, Park, Playground, Sidewalks, Street Lights
Utilities Available Cable Available
Waterfront Description None
View City
Roof Type Composition
Street Surface Paved
Accessibility Accessible Elevator Installed, Accessible Entrance
Handicap Access Accessible Elevator Installed, Accessible Entrance
Porch Deck, Patio, Screened
Total Parking Spaces 2
Private Pool false
Building
Lot Description Cul-De-Sac, Sloped
Story Three Or More
Foundation Pillar/Post/Pier
Sewer Public Sewer
Water Public
Architectural Style Mid-Century Modern, Other, Traditional
Level or Stories Three Or More
Structure Type Other
New Construction No
Construction Status Resale
Schools
Elementary Schools Hope-Hill
Middle Schools David T Howard
High Schools Midtown
Others
Senior Community no
Restrictions false
Tax ID 14 001900020891
Ownership Fee Simple
Financing no
Special Listing Condition None
Read Less Info
Want to know what your home might be worth? Contact us for a FREE valuation!

Our team is ready to help you sell your home for the highest possible price ASAP

Bought with Ansley Real Estate | Christie's International Real Estate
GET MORE INFORMATION
Real Estate Agent






