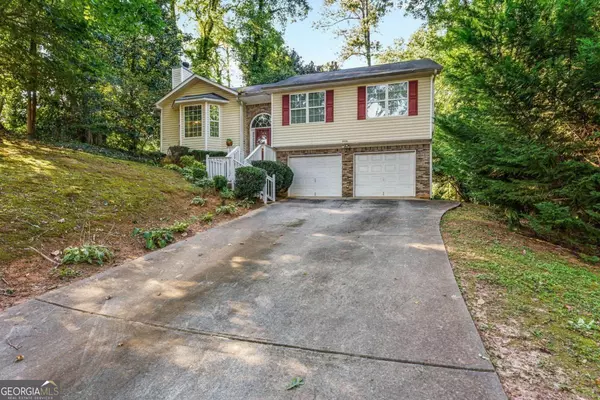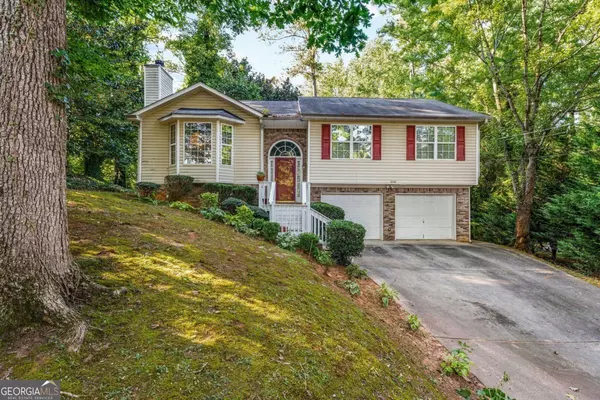Bought with Donald R. Tabb II • Mark Spain Real Estate
$320,000
$320,000
For more information regarding the value of a property, please contact us for a free consultation.
4 Beds
3 Baths
2,114 SqFt
SOLD DATE : 12/21/2023
Key Details
Sold Price $320,000
Property Type Single Family Home
Sub Type Single Family Residence
Listing Status Sold
Purchase Type For Sale
Square Footage 2,114 sqft
Price per Sqft $151
Subdivision Conley Hills
MLS Listing ID 10201328
Sold Date 12/21/23
Style Traditional
Bedrooms 4
Full Baths 3
Construction Status Resale
HOA Y/N No
Year Built 2004
Annual Tax Amount $1,672
Tax Year 2022
Lot Size 0.300 Acres
Property Description
Welcome home to your 4 bedroom, 3 bathroom home in Conley Hills were you get the best of both worlds: a quiet, walkable neighborhood in close proximity to the heart of downtown Atlanta, plus an easy drive to Hartsfield-Jackson International Airport and numerous parks, schools, and more. The main level boasts gleaming hardwood floors, tons of natural light, and a spacious open concept interior. The family room features a wood burning fireplace and vaulted ceiling. Boasting a kitchen with upgraded cabinetry, granite countertops, stainless appliances, breakfast bar, pantry, and dining area with French door access to the large back deck make this space perfect for entertaining. Relax in the owner's suite with double vanity (granite counter), oversized soaking tub, and separate shower. The main level also has a 2 additional guest room and full shared bathroom. On the lower level you will find an open concept apartment with bedroom, full kitchen, and full bathroom with interior and exterior entry. Enjoy the private covered patio on this level overlooking the lush backyard- this could be used as a teen/in-law suite, game room, den, etc! Schedule your showing today to make this your new home.
Location
State GA
County Fulton
Rooms
Basement Bath Finished, Daylight, Interior Entry, Exterior Entry, Finished, Partial
Main Level Bedrooms 3
Interior
Interior Features Vaulted Ceiling(s), High Ceilings, Double Vanity, Two Story Foyer, Soaking Tub, Pulldown Attic Stairs, Separate Shower, Walk-In Closet(s), In-Law Floorplan, Master On Main Level
Heating Electric, Central
Cooling Electric, Central Air
Flooring Hardwood, Carpet
Fireplaces Number 1
Fireplaces Type Family Room, Factory Built
Exterior
Parking Features Garage Door Opener, Basement, Garage
Garage Spaces 2.0
Community Features Street Lights, Walk To Public Transit
Utilities Available Cable Available, Sewer Connected, Electricity Available, High Speed Internet, Natural Gas Available, Phone Available, Water Available
Waterfront Description No Dock Or Boathouse
Roof Type Composition
Building
Story Multi/Split
Sewer Public Sewer
Level or Stories Multi/Split
Construction Status Resale
Schools
Elementary Schools Conley Hills
Middle Schools Paul D West
High Schools Tri Cities
Others
Financing Conventional
Read Less Info
Want to know what your home might be worth? Contact us for a FREE valuation!

Our team is ready to help you sell your home for the highest possible price ASAP

© 2025 Georgia Multiple Listing Service. All Rights Reserved.
GET MORE INFORMATION
Real Estate Agent






