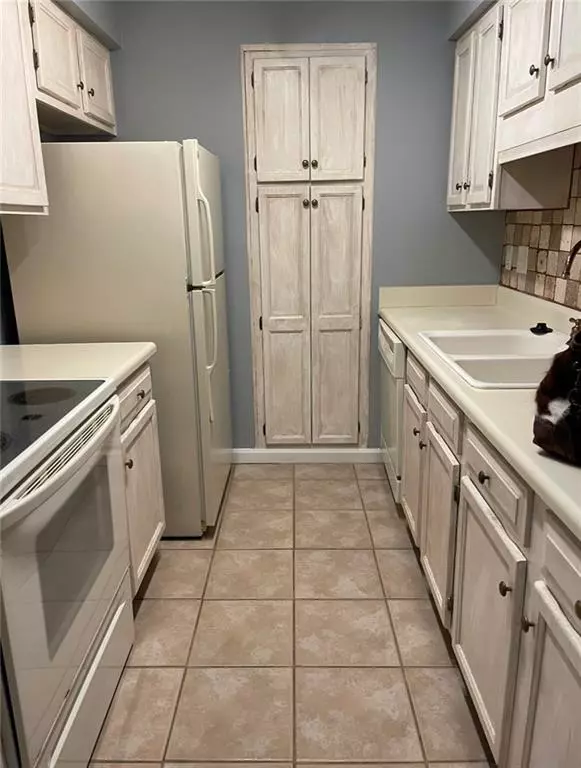$203,000
$195,000
4.1%For more information regarding the value of a property, please contact us for a free consultation.
1 Bed
1 Bath
816 SqFt
SOLD DATE : 12/28/2023
Key Details
Sold Price $203,000
Property Type Condo
Sub Type Condominium
Listing Status Sold
Purchase Type For Sale
Square Footage 816 sqft
Price per Sqft $248
Subdivision Plantation At Lenox
MLS Listing ID 7299465
Sold Date 12/28/23
Style Traditional
Bedrooms 1
Full Baths 1
Construction Status Resale
HOA Fees $656
HOA Y/N Yes
Originating Board First Multiple Listing Service
Year Built 1980
Annual Tax Amount $2,817
Tax Year 2022
Lot Size 814 Sqft
Acres 0.0187
Property Description
Welcome to the perfect "Lock and Leave" first-floor condo with a perfect home office overlooking tranquil green space in a desirable Buckhead location. Open-concept floor plan with private bedroom, bathroom, walk-in closet & laundry. Kitchen has cute spice pantry, tiled backsplash and breakfast bar that lends a view to living room with decorative fireplace with mantle which creates a lovely focal point for decorating. Home office area has a wall of built-in bookcases which solidifies the use of this space! Bedroom has tons of natural light, great view of the back yard and ceiling fan. Large walk-in closet is just off the bedroom and then the laundry and full bathroom. 1 Covered parking spot in the garage. Plantation at Lenox offers some of the best amenities that Buckhead has to offer like 24 gated entrance with security guard, electronic building entrance security, a sparkling pool in the back of community that is so quiet and peaceful, a gym and a community lake with water circulating feature to keep it pretty! There is an abundance of green space with a natural waterfall and stream that is like living in a National Park! Lenox Rd location is primo lending easy access to GA400, 85 & Lenox Marta Station. Hundreds of restaurants and shops densely populate the area, so you will never have to think too long about what to do or where to go!
Location
State GA
County Fulton
Lake Name None
Rooms
Bedroom Description Master on Main,Sitting Room
Other Rooms None
Basement None
Main Level Bedrooms 1
Dining Room Open Concept, Separate Dining Room
Interior
Interior Features Bookcases
Heating Forced Air
Cooling Ceiling Fan(s), Central Air
Flooring Ceramic Tile, Vinyl
Fireplaces Number 1
Fireplaces Type Decorative, Gas Log, Living Room
Window Features Aluminum Frames
Appliance Dishwasher, Disposal, Dryer, Electric Range, Electric Water Heater, Refrigerator, Self Cleaning Oven, Washer
Laundry In Hall, Laundry Closet, Main Level
Exterior
Exterior Feature None
Parking Features Assigned, Garage
Garage Spaces 1.0
Fence None
Pool In Ground
Community Features Clubhouse, Fitness Center, Gated, Homeowners Assoc, Lake, Near Shopping, Park, Pool, Public Transportation, Sidewalks, Street Lights
Utilities Available Cable Available, Electricity Available, Natural Gas Available, Phone Available, Underground Utilities
Waterfront Description None
View Trees/Woods
Roof Type Composition
Street Surface Asphalt,Paved
Accessibility Accessible Hallway(s)
Handicap Access Accessible Hallway(s)
Porch None
Total Parking Spaces 1
Private Pool false
Building
Lot Description Creek On Lot, Cul-De-Sac, Front Yard, Landscaped, Level, Wooded
Story Three Or More
Foundation Combination
Sewer Public Sewer
Water Public
Architectural Style Traditional
Level or Stories Three Or More
Structure Type Brick 4 Sides
New Construction No
Construction Status Resale
Schools
Elementary Schools Sarah Rawson Smith
Middle Schools Willis A. Sutton
High Schools North Atlanta
Others
HOA Fee Include Cable TV,Maintenance Grounds,Reserve Fund,Security,Sewer,Swim,Tennis,Termite,Trash,Water
Senior Community no
Restrictions true
Tax ID 17 000800100830
Ownership Condominium
Acceptable Financing Cash, Conventional
Listing Terms Cash, Conventional
Financing yes
Special Listing Condition None
Read Less Info
Want to know what your home might be worth? Contact us for a FREE valuation!

Our team is ready to help you sell your home for the highest possible price ASAP

Bought with Century 21 Connect Realty
GET MORE INFORMATION
Real Estate Agent






