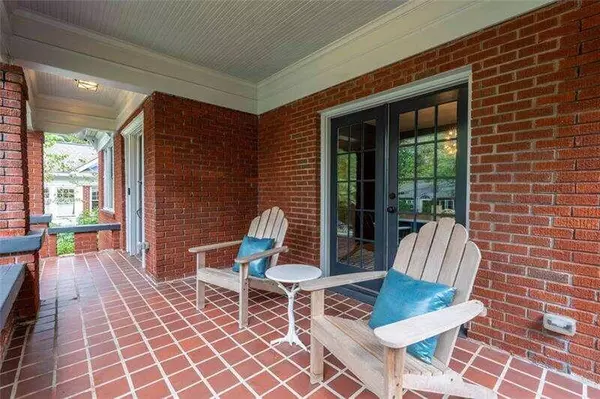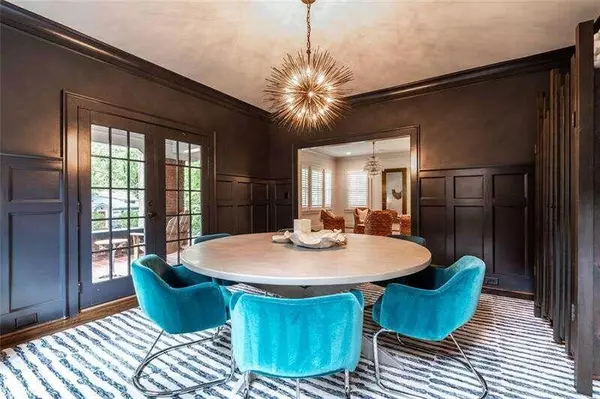$1,700,000
$1,700,000
For more information regarding the value of a property, please contact us for a free consultation.
5 Beds
4 Baths
3,597 SqFt
SOLD DATE : 02/01/2024
Key Details
Sold Price $1,700,000
Property Type Single Family Home
Sub Type Single Family Residence
Listing Status Sold
Purchase Type For Sale
Square Footage 3,597 sqft
Price per Sqft $472
Subdivision Druid Hills - Virginia Highland
MLS Listing ID 10205103
Sold Date 02/01/24
Style Brick 4 Side,Craftsman
Bedrooms 5
Full Baths 4
HOA Y/N No
Originating Board Georgia MLS 2
Year Built 1925
Annual Tax Amount $20,567
Tax Year 2022
Lot Size 8,712 Sqft
Acres 0.2
Lot Dimensions 8712
Property Description
Welcome to the epitome of luxurious living in your dream home in the heart of Virginia Highland. Renovated to perfection by Jackbilt this traditional home offers the perfect blend of historic character and modern luxury with a layout designed for entertaining. The 2-car garage with a charming carriage house above offers ample storage space, and it's already plumbed offering endless possibilities for future renovations or even a rental income opportunity. The main house is soaked in sunlight with gleaming hardwood floors and custom lighting throughout. Truly no detail has been overlooked in this impeccably maintained home. Step inside to be greeted by the bright formal living room and moody formal dining room boasting french doors leading to the covered front porch where you can bring the outside in with ease. The chef of the home will fall in love with the gourmet kitchen that overlooks the living room and the backyard. Featuring top-of-the-line Stainless Steel appliances including 6-burner gas range, built-in breakfast nook and oversized kitchen island, this kitchen will make holiday cooking and meal prep a true joy. You'll find abundant storage including a dedicated pantry for dry goods along with a butler's pantry with wine fridge that connects the kitchen and dining room. The large casual living room with coffered ceilings and gas fireplace set the perfect backdrop for slow mornings and cozy evenings at home. With a dedicated space on the main floor that could be devoted to a guest bedroom or work from home office, the privacy and functionality makes it easy to focus on your professional endeavors or host guests in style. Head upstairs for the generously sized living quarters including two bedrooms that share a hall bath along with a guest bedroom with en-suite bath. Retreat to your primary oasis providing comfort and tranquility with en-suite spa-like bathroom. With dual vanity sinks, abundant storage, walk-in tiled shower with bench, soaking tub and immaculate walk-in closet, you may never leave the bedroom. Step outside to the back patio, a true entertainer's delight. Enjoy al fresco dining, BBQs with friends or simply relax in your own private oasis while the pups run in the backyard. Nestled in the highly sought-after neighborhood of Virginia Highland, with easy access to major highways and public transportation and walking distance to your favorite local restaurants, shops and parks, this stunning home won't last long.
Location
State GA
County Dekalb
Rooms
Other Rooms Garage(s), Other
Basement Full
Dining Room Separate Room
Interior
Interior Features High Ceilings, Double Vanity, Soaking Tub, Separate Shower, Tile Bath, Walk-In Closet(s), Wet Bar, Roommate Plan
Heating Natural Gas, Forced Air, Zoned
Cooling Ceiling Fan(s), Central Air, Zoned
Flooring Hardwood, Tile
Fireplaces Number 3
Fireplaces Type Family Room, Living Room, Other, Gas Starter
Fireplace Yes
Appliance Gas Water Heater, Dishwasher, Disposal, Oven/Range (Combo), Refrigerator, Stainless Steel Appliance(s)
Laundry Upper Level
Exterior
Parking Features Detached, Garage
Garage Spaces 2.0
Community Features Park, Sidewalks, Street Lights, Near Public Transport, Walk To Schools, Near Shopping
Utilities Available Cable Available, Sewer Connected, Electricity Available, High Speed Internet, Natural Gas Available, None, Water Available
View Y/N Yes
View City
Roof Type Composition
Total Parking Spaces 2
Garage Yes
Private Pool No
Building
Lot Description Private, Sloped, City Lot
Faces From Midtown Atlanta, head East on Ponce de Leon Ave NE. Turn left onto Briarcliff Rd NE. Turn left onto Stillwood Rd NE.
Foundation Pillar/Post/Pier
Sewer Public Sewer
Water Public
Structure Type Brick
New Construction No
Schools
Elementary Schools Fernbank
Middle Schools Druid Hills
High Schools Druid Hills
Others
HOA Fee Include None
Tax ID 18 001 03 010
Security Features Security System,Smoke Detector(s)
Acceptable Financing Cash, Conventional
Listing Terms Cash, Conventional
Special Listing Condition Resale
Read Less Info
Want to know what your home might be worth? Contact us for a FREE valuation!

Our team is ready to help you sell your home for the highest possible price ASAP

© 2025 Georgia Multiple Listing Service. All Rights Reserved.
GET MORE INFORMATION
Real Estate Agent






