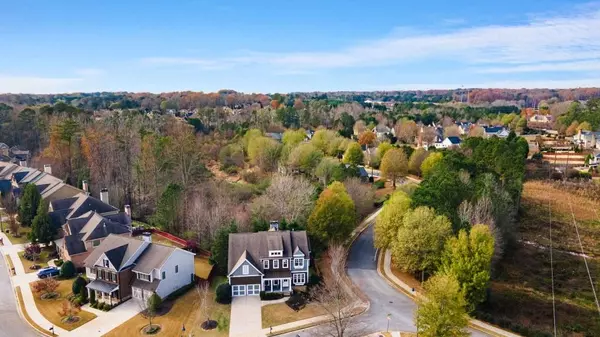$685,000
$685,000
For more information regarding the value of a property, please contact us for a free consultation.
5 Beds
4 Baths
3,546 SqFt
SOLD DATE : 02/07/2024
Key Details
Sold Price $685,000
Property Type Single Family Home
Sub Type Single Family Residence
Listing Status Sold
Purchase Type For Sale
Square Footage 3,546 sqft
Price per Sqft $193
Subdivision Barnes Mill
MLS Listing ID 7319928
Sold Date 02/07/24
Style Traditional
Bedrooms 5
Full Baths 4
Construction Status Resale
HOA Y/N No
Originating Board First Multiple Listing Service
Year Built 2008
Annual Tax Amount $7,927
Tax Year 2023
Lot Size 10,890 Sqft
Acres 0.25
Property Description
The tone is set for warmth and hospitality as you approach the rocking chair front porch of 460 Twilley Ridge Road. The Cape Cod inspired curb appeal will draw you in to this charmer and custom finishes will keep you wanting to see what's in store. Open the front door and you are greeted with a soaring foyer and hardwood floors that flow throughout the main level. Large windows allow natural light to flood into the family room or draw the shades for a cozy night by the stack stone fireplace. The open concept of the kitchen allows the cook to stay in tune with family activities while delicious meals are being created in stylish stainless-steel appliances. The main level also offers a formal dining room, office or formal living room and a guest bedroom with full bathroom. Don't forget to pop your head out back to the deck. Home to many friendly gatherings and grill outs. Upstairs you will find 3 guest bedrooms, 2 guest bathrooms, a bonus/media room and the oversized primary suite. When I say oversized, I mean large bedroom with room for a sitting area, spa-like bathroom with dual sinks, separate shower and soaking tub and a closet that you might mistake for a bedroom! We're not done yet. The unfinished basement presents an opportunity for personalization and expansion or could easily be used as a home gym, man cave, place space or just plain old storage. All of this in an amenity rich neighborhood including a large pool, tennis courts, playground, walking trails and direct access to the Silver Comet Trail. This home is the backdrop of a life well-lived.
Location
State GA
County Cobb
Lake Name None
Rooms
Bedroom Description Oversized Master
Other Rooms None
Basement Bath/Stubbed, Daylight, Exterior Entry, Unfinished
Main Level Bedrooms 1
Dining Room Separate Dining Room
Interior
Interior Features Disappearing Attic Stairs, Entrance Foyer, Entrance Foyer 2 Story, High Ceilings 10 ft Main, High Speed Internet, Walk-In Closet(s)
Heating Natural Gas, Zoned
Cooling Ceiling Fan(s), Central Air, Zoned
Flooring Carpet, Ceramic Tile, Hardwood
Fireplaces Number 1
Fireplaces Type Family Room, Gas Log
Window Features Double Pane Windows
Appliance Dishwasher, Disposal, Double Oven, Dryer, Electric Oven, Gas Cooktop, Gas Water Heater, Microwave, Refrigerator, Self Cleaning Oven, Washer
Laundry Laundry Room, Upper Level
Exterior
Exterior Feature Private Front Entry, Private Rear Entry, Private Yard, Rain Gutters
Parking Features Driveway, Garage, Garage Door Opener, Garage Faces Front, Kitchen Level
Garage Spaces 2.0
Fence Back Yard, Wood
Pool None
Community Features Clubhouse, Homeowners Assoc, Near Schools, Near Shopping, Near Trails/Greenway, Park, Playground, Pool, Sidewalks, Street Lights, Tennis Court(s)
Utilities Available Cable Available, Electricity Available, Natural Gas Available, Underground Utilities, Water Available
Waterfront Description None
View Other
Roof Type Composition
Street Surface Asphalt
Accessibility None
Handicap Access None
Porch Deck, Front Porch
Private Pool false
Building
Lot Description Back Yard, Corner Lot, Front Yard
Story Two
Foundation Concrete Perimeter
Sewer Public Sewer
Water Public
Architectural Style Traditional
Level or Stories Two
Structure Type Cedar,Cement Siding,Wood Siding
New Construction No
Construction Status Resale
Schools
Elementary Schools Russell - Cobb
Middle Schools Floyd
High Schools South Cobb
Others
HOA Fee Include Swim,Tennis
Senior Community no
Restrictions false
Tax ID 17009800600
Ownership Fee Simple
Acceptable Financing Cash, Conventional
Listing Terms Cash, Conventional
Financing no
Special Listing Condition None
Read Less Info
Want to know what your home might be worth? Contact us for a FREE valuation!

Our team is ready to help you sell your home for the highest possible price ASAP

Bought with Vibe Realty, LLC
GET MORE INFORMATION
Real Estate Agent






